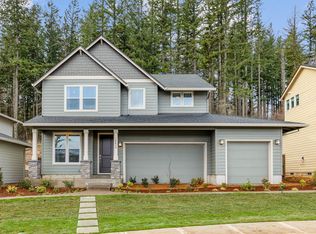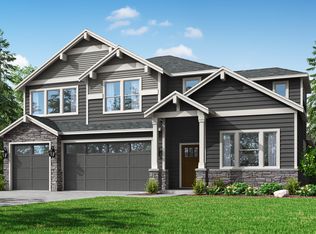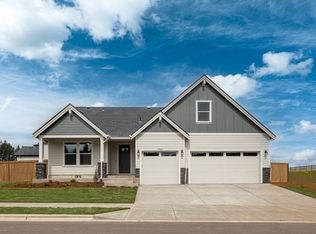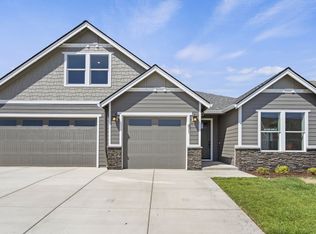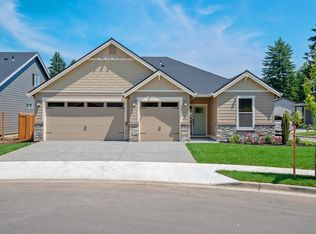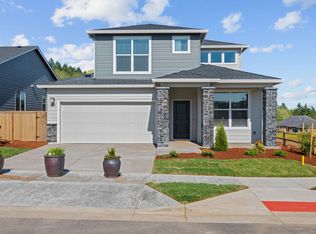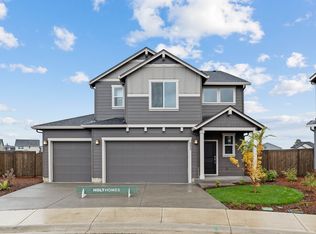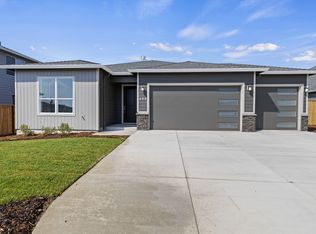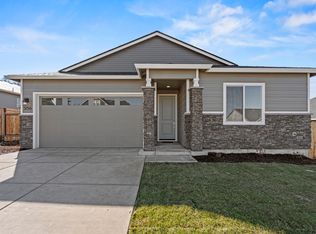Buildable plan: The 2096, Eagle Point, Eagle Point, OR 97524
Buildable plan
This is a floor plan you could choose to build within this community.
View move-in ready homesWhat's special
- 33 |
- 2 |
Travel times
Schedule tour
Select your preferred tour type — either in-person or real-time video tour — then discuss available options with the builder representative you're connected with.
Facts & features
Interior
Bedrooms & bathrooms
- Bedrooms: 4
- Bathrooms: 3
- Full bathrooms: 3
Interior area
- Total interior livable area: 2,096 sqft
Video & virtual tour
Property
Parking
- Total spaces: 2
- Parking features: Garage
- Garage spaces: 2
Features
- Levels: 2.0
- Stories: 2
Construction
Type & style
- Home type: SingleFamily
- Property subtype: Single Family Residence
Condition
- New Construction
- New construction: Yes
Details
- Builder name: Holt Homes
Community & HOA
Community
- Subdivision: Eagle Point
Location
- Region: Eagle Point
Financial & listing details
- Price per square foot: $272/sqft
- Date on market: 11/20/2025
About the community
Source: Holt Homes
9 homes in this community
Available homes
| Listing | Price | Bed / bath | Status |
|---|---|---|---|
| 121 Valemont #34 | $464,960 | 3 bed / 3 bath | Available |
| 1171 Pumpkin Ridge Dr #325 | $499,960 | 3 bed / 2 bath | Available |
| 708 Old Waverly Way #30 | $524,960 | 3 bed / 3 bath | Available |
| 1147 Pumpkin #321 | $559,085 | 3 bed / 2 bath | Available |
| 1164 Pumpkin #332 | $560,960 | 4 bed / 4 bath | Available |
| 1146 Pumpkin #335 | $581,035 | 4 bed / 3 bath | Available |
| 1158 Pumpkin #333 | $593,385 | 4 bed / 3 bath | Available |
| 1297 Stonegate Dr #473 | $749,960 | 4 bed / 4 bath | Available |
| 101 Butte Springs Trl #470 | $719,960 | 4 bed / 3 bath | Pending |
Source: Holt Homes
Contact builder

By pressing Contact builder, you agree that Zillow Group and other real estate professionals may call/text you about your inquiry, which may involve use of automated means and prerecorded/artificial voices and applies even if you are registered on a national or state Do Not Call list. You don't need to consent as a condition of buying any property, goods, or services. Message/data rates may apply. You also agree to our Terms of Use.
Learn how to advertise your homesEstimated market value
Not available
Estimated sales range
Not available
$2,937/mo
Price history
| Date | Event | Price |
|---|---|---|
| 9/24/2024 | Listed for sale | $569,960$272/sqft |
Source: | ||
Public tax history
Monthly payment
Neighborhood: 97524
Nearby schools
GreatSchools rating
- 5/10Eagle Rock Elementary SchoolGrades: K-5Distance: 1.7 mi
- 5/10Eagle Point Middle SchoolGrades: 6-8Distance: 1.6 mi
- 7/10Eagle Point High SchoolGrades: 9-12Distance: 1.2 mi
Schools provided by the builder
- Elementary: Hillside Elementary School
- Middle: Eagle Point Middle School
- High: Eagle Point High School
- District: Eagle Point School District 9
Source: Holt Homes. This data may not be complete. We recommend contacting the local school district to confirm school assignments for this home.
