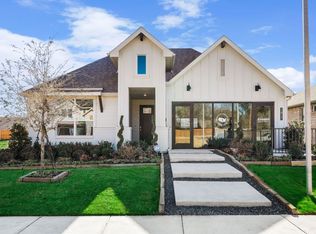New construction
Eagle Creek by D.R. Horton
Denton, TX 76205
Now selling
From $360k
4-5 bedrooms
2-4 bathrooms
1.7-2.9k sqft
What's special
Eagle Creek is a charming, family-friendly community nestled in Denton, Texas, offering a perfect blend of modern convenience and natural beauty. Located just off I-35W, the community enjoys proximity to popular attractions such as the University of North Texas (UNT), Texas Woman's University (TWU), and the bustling Rayzor Ranch shopping district. Residents also benefit from quick access to Golden Triangle Mall and top-tier medical facilities, including Medical City Denton and Texas Health Presbyterian Hospital Denton.
This vibrant neighborhood features a variety of thoughtfully designed one- and two-story homes. Eagle Creek residents enjoy exceptional amenities, including a walking trail, a pool, a playground, and a serene pond. A kids' splash area adds extra fun, while an amenity center with an outdoor kitchen and lounge space provides a perfect setting for social gatherings.
With a 1.9% tax rate and no MUD or PID taxes, Eagle Creek offers a cost-effective lifestyle in a desirable Denton ISD location. Don't miss out on this chance to live in a thriving community that perfectly blends small-town charm with convenient access to big-city amenities.
