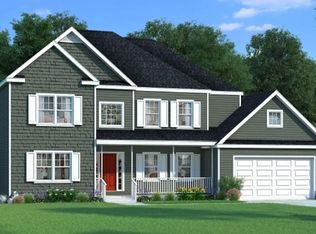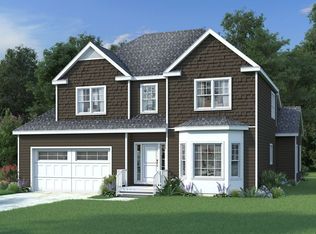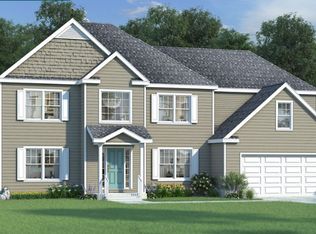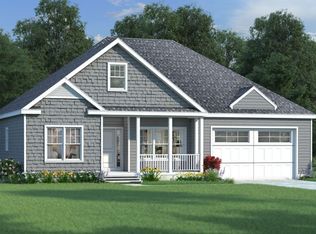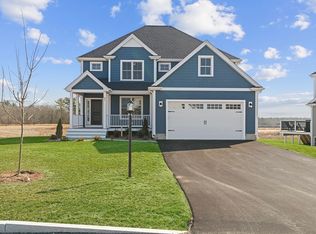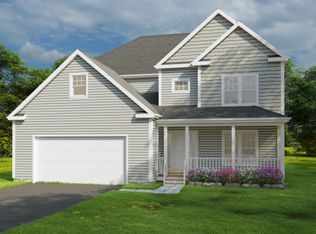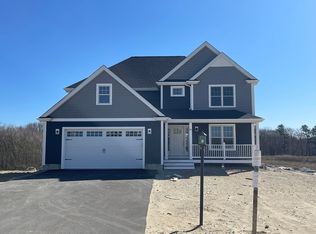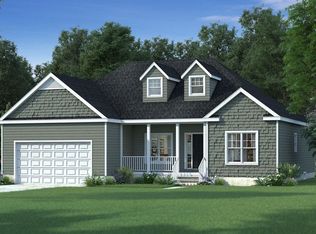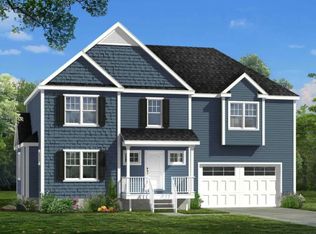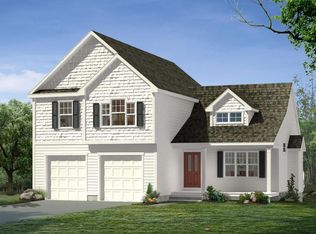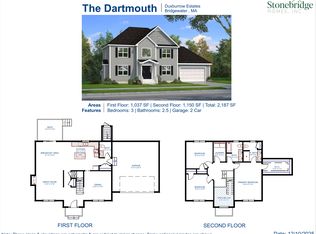Buildable plan: The Deerfield, Duxburrow Estates, Bridgewater, MA 02324
Buildable plan
This is a floor plan you could choose to build within this community.
View move-in ready homesWhat's special
- 67 |
- 2 |
Travel times
Schedule tour
Facts & features
Interior
Bedrooms & bathrooms
- Bedrooms: 2
- Bathrooms: 3
- Full bathrooms: 2
- 1/2 bathrooms: 1
Interior area
- Total interior livable area: 1,900 sqft
Property
Parking
- Total spaces: 2
- Parking features: Garage
- Garage spaces: 2
Features
- Levels: 1.0
- Stories: 1
Construction
Type & style
- Home type: SingleFamily
- Property subtype: Single Family Residence
Condition
- New Construction
- New construction: Yes
Details
- Builder name: Stonebridge Homes Inc.
Community & HOA
Community
- Subdivision: Duxburrow Estates
Location
- Region: Bridgewater
Financial & listing details
- Price per square foot: $442/sqft
- Date on market: 1/8/2026
About the community
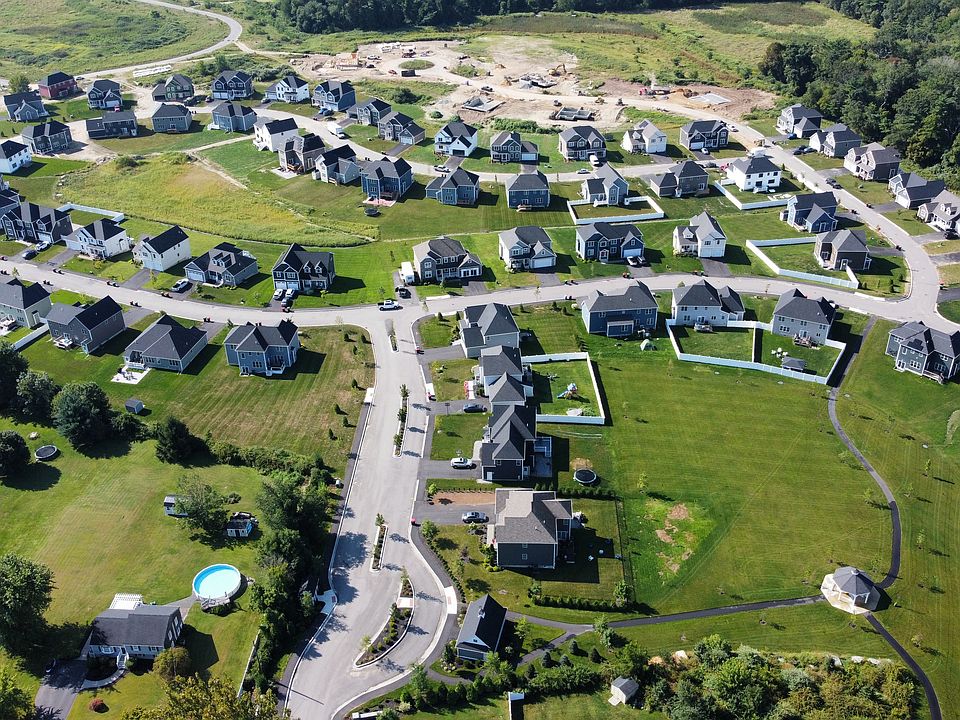
Source: Stonebridge Homes, Inc
1 home in this community
Available homes
| Listing | Price | Bed / bath | Status |
|---|---|---|---|
| 73 Pratt Ave | $1,029,000 | 4 bed / 3 bath | Available |
Source: Stonebridge Homes, Inc
Contact agent
By pressing Contact agent, you agree that Zillow Group and its affiliates, and may call/text you about your inquiry, which may involve use of automated means and prerecorded/artificial voices. You don't need to consent as a condition of buying any property, goods or services. Message/data rates may apply. You also agree to our Terms of Use. Zillow does not endorse any real estate professionals. We may share information about your recent and future site activity with your agent to help them understand what you're looking for in a home.
Learn how to advertise your homesEstimated market value
Not available
Estimated sales range
Not available
$4,159/mo
Price history
| Date | Event | Price |
|---|---|---|
| 9/11/2025 | Price change | $839,000+5%$442/sqft |
Source: | ||
| 6/28/2024 | Listed for sale | $799,000$421/sqft |
Source: | ||
Public tax history
Monthly payment
Neighborhood: 02324
Nearby schools
GreatSchools rating
- NAMitchell Elementary SchoolGrades: PK-2Distance: 2 mi
- 6/10Bridgewater Middle SchoolGrades: 6-8Distance: 2.6 mi
- 6/10Bridgewater-Raynham RegionalGrades: 9-12Distance: 3 mi
Schools provided by the builder
- Elementary: George H. Mitchell Elementary School
- District: Bridgewater-Raynham Plymouth County
Source: Stonebridge Homes, Inc. This data may not be complete. We recommend contacting the local school district to confirm school assignments for this home.

