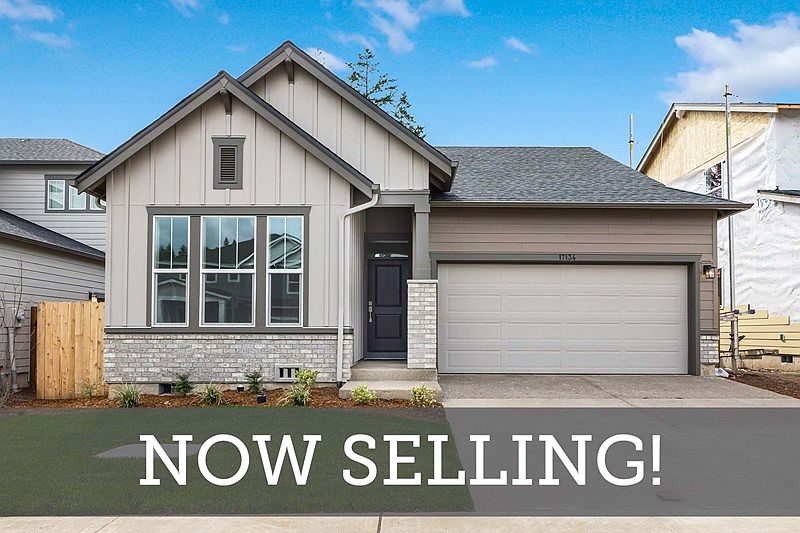Build your family's future with the timeless comforts and top-quality craftsmanship that makes The Eason an incredible floor plan from David Weekley Homes. Birthday parties, cookouts, and quiet evenings are just a few of the outdoor leisure opportunities supported by the breezy patio. Create your ideal entertaining spaces in the sunny and open-concept family and dining areas. A corner pantry, full-function island, and expansive view of the main level contribute to the culinary layout of the contemporary kitchen. Design the home office and family entertainment lounge you've been dreaming of in the downstairs study and upstairs retreat. Each secondary bedroom provides inspiring places for unique personalities to flourish. Retire to the blissful sanctuary of your expansive Owner's Retreat, which includes a luxury bathroom and walk-in closet. Experience the LifeDesign℠ advantages of this new home plan for the Portland, OR, community of Durham Heights.
Special offer
from $913,990
Buildable plan: Eason, Durham Heights, Durham, OR 97224
3beds
2,760sqft
Single Family Residence
Built in 2025
-- sqft lot
$903,800 Zestimate®
$331/sqft
$-- HOA
Buildable plan
This is a floor plan you could choose to build within this community.
View move-in ready homesWhat's special
Contemporary kitchenFamily entertainment loungeHome officeBreezy patioWalk-in closetLuxury bathroom
- 24 |
- 0 |
Travel times
Schedule tour
Select your preferred tour type — either in-person or real-time video tour — then discuss available options with the builder representative you're connected with.
Select a date
Facts & features
Interior
Bedrooms & bathrooms
- Bedrooms: 3
- Bathrooms: 3
- Full bathrooms: 2
- 1/2 bathrooms: 1
Interior area
- Total interior livable area: 2,760 sqft
Video & virtual tour
Property
Parking
- Total spaces: 2
- Parking features: Garage
- Garage spaces: 2
Features
- Levels: 2.0
- Stories: 2
Construction
Type & style
- Home type: SingleFamily
- Property subtype: Single Family Residence
Condition
- New Construction
- New construction: Yes
Details
- Builder name: David Weekley Homes
Community & HOA
Community
- Subdivision: Durham Heights
Location
- Region: Durham
Financial & listing details
- Price per square foot: $331/sqft
- Date on market: 5/5/2025
About the community
ParkTrails
New homes from David Weekley Homes are now selling in the charming community of Durham Heights! Located just north of Tualatin, OR, and south of Beaverton, OR, this intimate, tranquil community offers a variety of single-level and multi-level floor plans designed to fit your family's lifestyle. Here, you can delight in quality craftsmanship from a top Portland home builder, as well as:Proximity to Cook Park; Convenient to shopping, dining and entertainment in Bridgeport Village and Washington Square; Easy access to I-5 and Oregon Route 217
Up to $40,000 in Incentives
Up to $40,000 in Incentives. Offer valid June, 9, 2025 to August, 1, 2025.Source: David Weekley Homes

