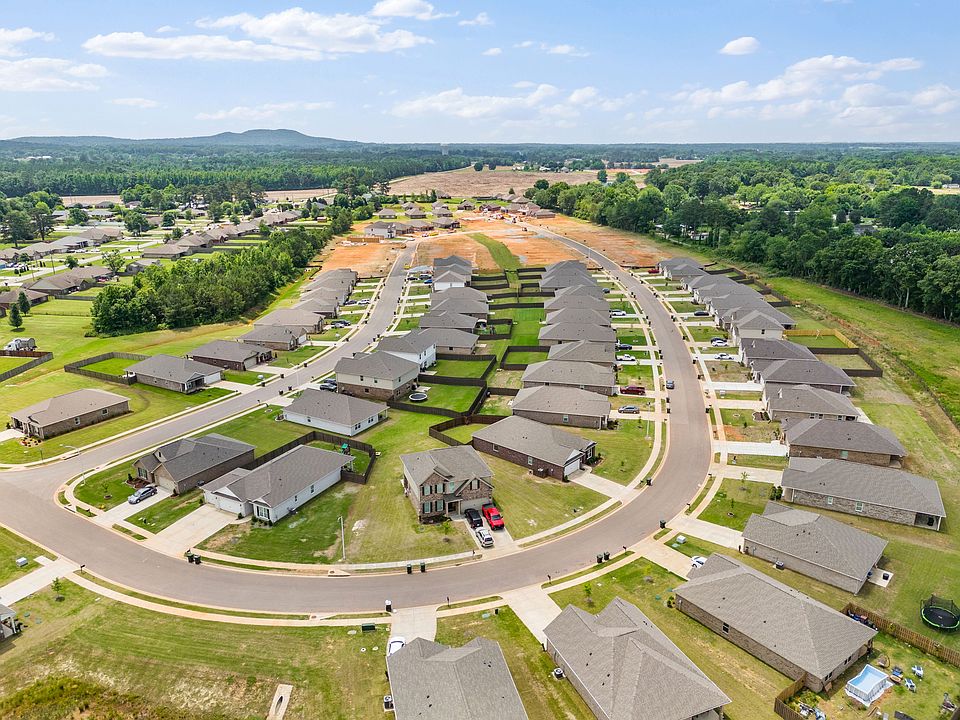Starring five bedrooms and plenty of space, The Richmond features a sprawling layout! Enter the foyer and discover the elegant dining room to the left. The home quickly expands into an open-concept living space, as the charming kitchen overlooks the breakfast nook and family room. Continue through to the Master Suite, featuring a huge walk-in closet.
Upstairs, the plan features four more bedrooms, in addition to a game room and media room. Whether you're looking for a home theater or a home gym, The Richmond offers all the space you need.
Make it your own with The Richmond's flexible floor plan, featuring Master Bath options. Just know that offerings vary by location, so please discuss our standard features and upgrade options with your community's agent.
New construction
Special offer
from $369,900
Buildable plan: The Richmond D, Durham Farms, Harvest, AL 35749
5beds
3,537sqft
Single Family Residence
Built in 2025
-- sqft lot
$370,100 Zestimate®
$105/sqft
$-- HOA
Buildable plan
This is a floor plan you could choose to build within this community.
View move-in ready homesWhat's special
Breakfast nookMaster suiteHuge walk-in closetElegant dining roomMedia roomGame roomOpen-concept living space
- 57 |
- 10 |
Travel times
Schedule tour
Select your preferred tour type — either in-person or real-time video tour — then discuss available options with the builder representative you're connected with.
Select a date
Facts & features
Interior
Bedrooms & bathrooms
- Bedrooms: 5
- Bathrooms: 4
- Full bathrooms: 3
- 1/2 bathrooms: 1
Interior area
- Total interior livable area: 3,537 sqft
Video & virtual tour
Property
Parking
- Total spaces: 2
- Parking features: Garage
- Garage spaces: 2
Features
- Levels: 2.0
- Stories: 2
Construction
Type & style
- Home type: SingleFamily
- Property subtype: Single Family Residence
Condition
- New Construction
- New construction: Yes
Details
- Builder name: Davidson Homes - Huntsville Region
Community & HOA
Community
- Subdivision: Durham Farms
Location
- Region: Harvest
Financial & listing details
- Price per square foot: $105/sqft
- Date on market: 6/26/2025
About the community
Views
Final Opportunities!
Welcome to Durham Farms, a desirable Davidson Homes community in Harvest, Alabama. This charming neighborhood offers full-brick ranch and brick-and-vinyl two-story homes with easy access to Wall Triana and Ardmore Highways—providing a quiet setting with excellent connectivity.
Located just minutes from Redstone Arsenal, Huntsville, and a variety of local restaurants, Durham Farms places you near everything you need. Enjoy the outdoors at Harvest Square Nature Preserve or take a short drive to MidCity District and Bridge Street for shopping and dining.
Homes in Durham Farms are thoughtfully designed with open-concept floor plans, granite countertops in kitchens and bathrooms, and flexible layouts to suit your lifestyle. Whether you're building from the ground up or looking for a quick move-in option, we have homes to fit your timeline and needs.
Davidson Homes is proud to bring quality craftsmanship and modern design to one of Harvest's most sought-after communities. Explore the comfort and convenience of life at Durham Farms today.
5.99% Fixed Rate + $5K Toward Closing Costs!
Your dream home is the destination! Enjoy a 5.99% fixed rate and $5,000 toward closing costs this summer.Source: Davidson Homes, Inc.

