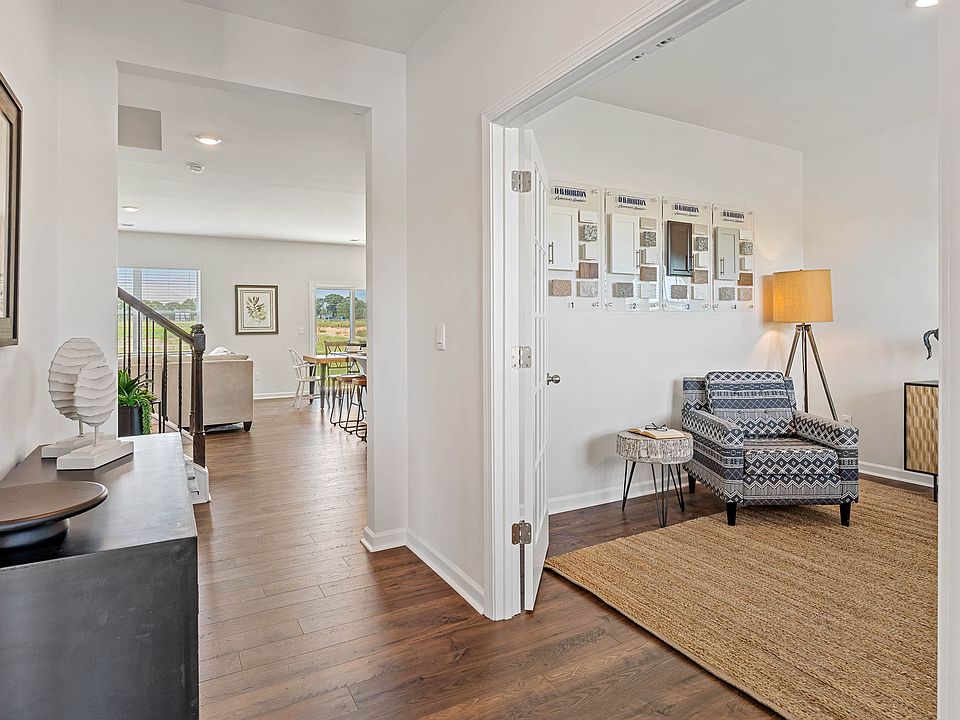Available homes
- Facts: 4 bedrooms. 3 bath. 1991 square feet.
- 4 bd
- 3 ba
- 1,991 sqft
237 Mosby Dr, Fountain Inn, SC 29644Available - Facts: 3 bedrooms. 2 bath. 1618 square feet.
- 3 bd
- 2 ba
- 1,618 sqft
224 Mosby Dr, Fountain Inn, SC 29644Available - Facts: 4 bedrooms. 2 bath. 1764 square feet.
- 4 bd
- 2 ba
- 1,764 sqft
220 Mosby Dr, Fountain Inn, SC 29644Available - Facts: 4 bedrooms. 3 bath. 1991 square feet.
- 4 bd
- 3 ba
- 1,991 sqft
222 Mosby Dr, Fountain Inn, SC 29644Available - Facts: 4 bedrooms. 3 bath. 2163 square feet.
- 4 bd
- 3 ba
- 2,163 sqft
226 Mosby Dr, Fountain Inn, SC 29644Available - Facts: 4 bedrooms. 3 bath. 2163 square feet.
- 4 bd
- 3 ba
- 2,163 sqft
233 Mosby Dr, Fountain Inn, SC 29644Available - Facts: 5 bedrooms. 3 bath. 2511 square feet.
- 5 bd
- 3 ba
- 2,511 sqft
225 Mosby Dr, Fountain Inn, SC 29644Available - Facts: 4 bedrooms. 3 bath. 2800 square feet.
- 4 bd
- 3 ba
- 2,800 sqft
231 Mosby Dr, Fountain Inn, SC 29644Available - Facts: 4 bedrooms. 3 bath. 2800 square feet.
- 4 bd
- 3 ba
- 2,800 sqft
227 Mosby Dr, Fountain Inn, SC 29644Available - Facts: 3 bedrooms. 2 bath. 1618 square feet.
- 3 bd
- 2 ba
- 1,618 sqft
230 Mosby Dr, Fountain Inn, SC 29644Pending - Facts: 5 bedrooms. 3 bath. 2511 square feet.
- 5 bd
- 3 ba
- 2,511 sqft
332 Gammon Ln, Fountain Inn, SC 29644Pending - Facts: 4 bedrooms. 3 bath. 2824 square feet.
- 4 bd
- 3 ba
- 2,824 sqft
333 Gammon Ln, Fountain Inn, SC 29644Pending - Facts: 4 bedrooms. 3 bath. 2644 square feet.
- 4 bd
- 3 ba
- 2,644 sqft
234 Mosby Dr, Fountain Inn, SC 29644Pending

