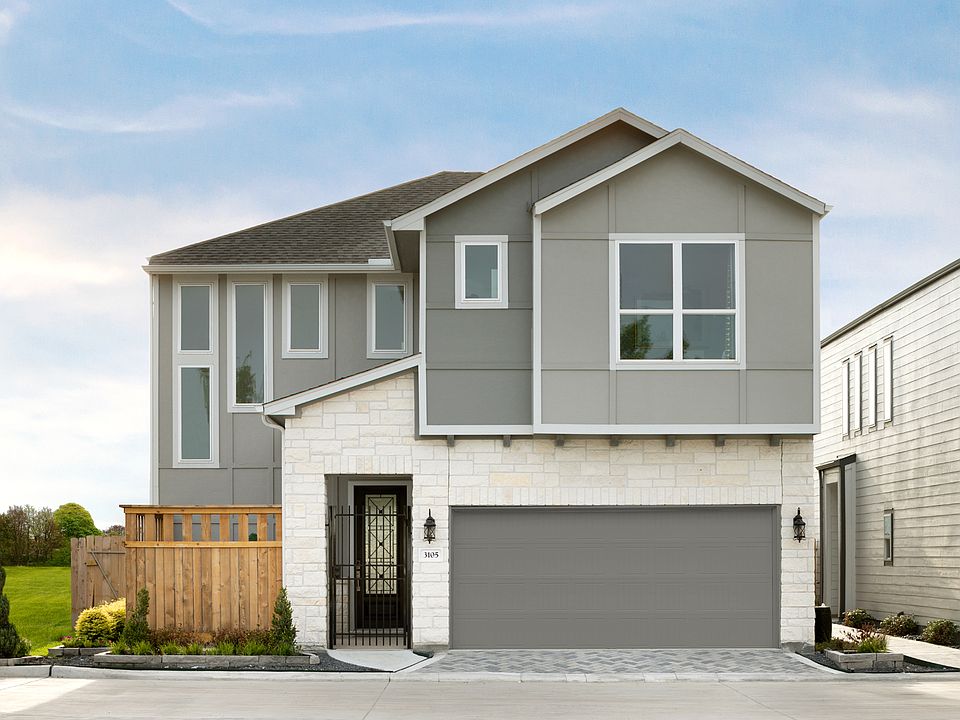Downstairs is a generous family room and primary suite with separate shower and tub. Entertain guests or relax in an optional private courtyard. Walk upstairs to a game room, pocket office, media room, and three additional bedrooms.
from $488,990
Buildable plan: The Chalet (2503), Dunvale Village - Patio Home Collection, Houston, TX 77063
4beds
2,539sqft
Single Family Residence
Built in 2025
-- sqft lot
$476,400 Zestimate®
$193/sqft
$-- HOA
Buildable plan
This is a floor plan you could choose to build within this community.
View move-in ready homes- 44 |
- 1 |
Travel times
Schedule tour
Select your preferred tour type — either in-person or real-time video tour — then discuss available options with the builder representative you're connected with.
Select a date
Facts & features
Interior
Bedrooms & bathrooms
- Bedrooms: 4
- Bathrooms: 3
- Full bathrooms: 2
- 1/2 bathrooms: 1
Interior area
- Total interior livable area: 2,539 sqft
Video & virtual tour
Property
Parking
- Total spaces: 2
- Parking features: Attached
- Attached garage spaces: 2
Features
- Levels: 2.0
- Stories: 2
Construction
Type & style
- Home type: SingleFamily
- Property subtype: Single Family Residence
Condition
- New Construction
- New construction: Yes
Details
- Builder name: Meritage Homes
Community & HOA
Community
- Subdivision: Dunvale Village - Patio Home Collection
Location
- Region: Houston
Financial & listing details
- Price per square foot: $193/sqft
- Date on market: 4/25/2025
About the community
Pool
From the high $400s. Whether you're indulging in retail therapy at The Galleria, jogging at the park, or playing golf, Dunvale Village's prime location is near your favorite activities. Zoned to Houston ISD, the area is home to public, private, and charter schools and is a short drive from employment centers. We also build each home with innovative, energy-efficient features that cut down on utility bills so you can afford to do more living.*
Source: Meritage Homes

