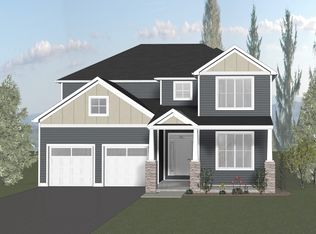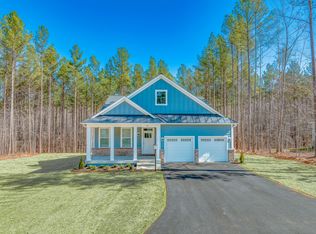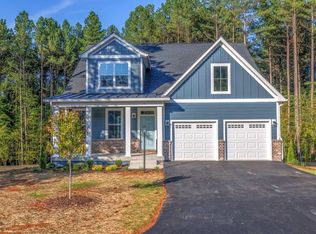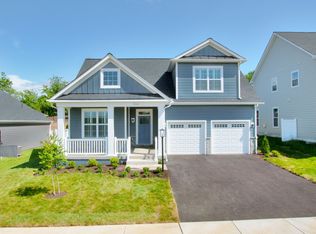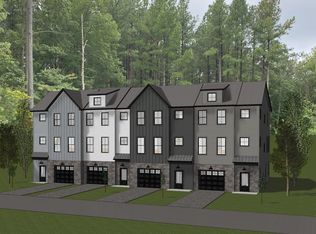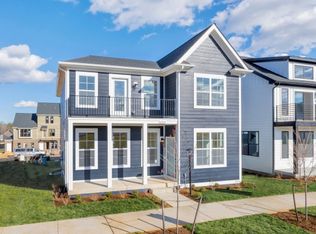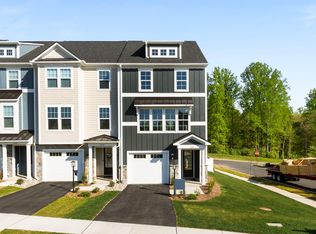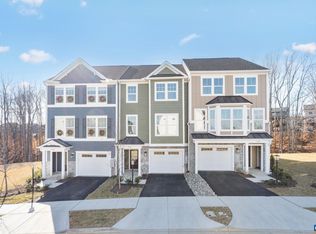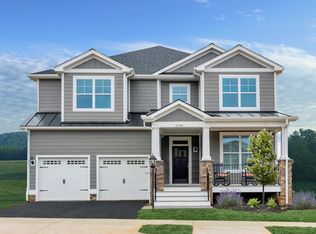Buildable plan: The Barclay, Dunlora Village, Charlottesville, VA 22901
Buildable plan
This is a floor plan you could choose to build within this community.
View move-in ready homesWhat's special
- 150 |
- 7 |
Travel times
Schedule tour
Select your preferred tour type — either in-person or real-time video tour — then discuss available options with the builder representative you're connected with.
Facts & features
Interior
Bedrooms & bathrooms
- Bedrooms: 3
- Bathrooms: 3
- Full bathrooms: 2
- 1/2 bathrooms: 1
Features
- Walk-In Closet(s)
- Windows: Double Pane Windows
- Has fireplace: Yes
Interior area
- Total interior livable area: 1,848 sqft
Video & virtual tour
Property
Parking
- Total spaces: 1
- Parking features: Attached, Off Street
- Attached garage spaces: 1
Features
- Levels: 2.0
- Stories: 2
Construction
Type & style
- Home type: SingleFamily
- Property subtype: Single Family Residence
Condition
- New Construction
- New construction: Yes
Details
- Builder name: Southern Development Homes
Community & HOA
Community
- Subdivision: Dunlora Village
HOA
- Has HOA: Yes
- HOA fee: $165 monthly
Location
- Region: Charlottesville
Financial & listing details
- Price per square foot: $330/sqft
- Date on market: 12/28/2025
About the community
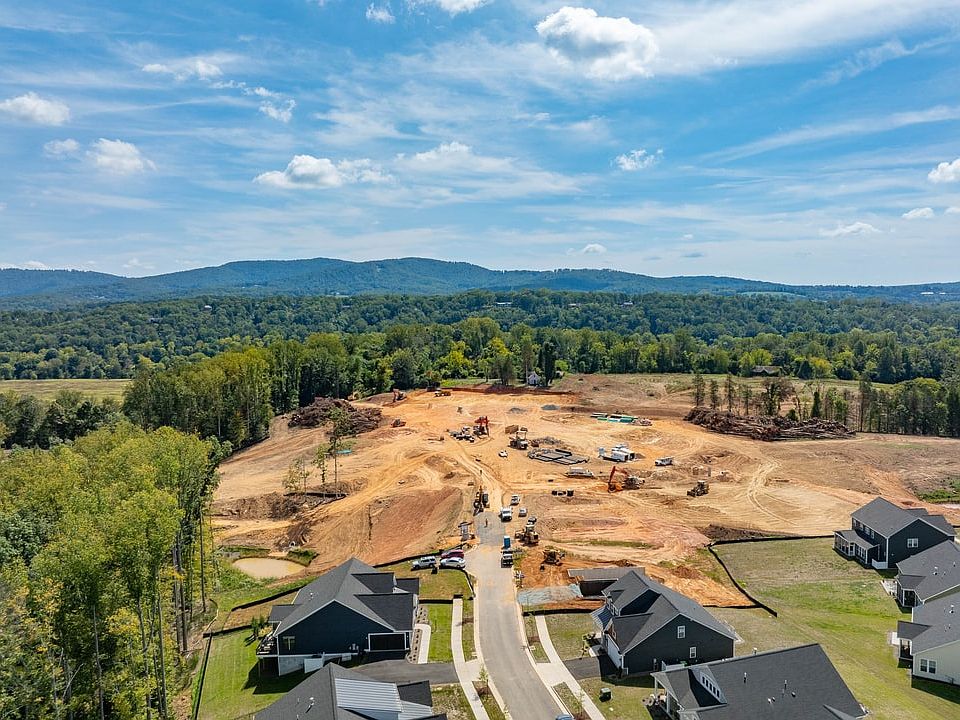
Source: Southern Development
11 homes in this community
Available homes
| Listing | Price | Bed / bath | Status |
|---|---|---|---|
| 48A Miranda Xing | $499,900 | 3 bed / 3 bath | Available |
| 31B Fowler St | $569,900 | 3 bed / 3 bath | Available |
| 43 Miranda Xing | $572,573 | 4 bed / 4 bath | Available |
| 46 Miranda Xing | $599,900 | 3 bed / 4 bath | Available |
| 28 Fowler St | $698,063 | 3 bed / 3 bath | Available |
| 34A Fowler St | $729,900 | 3 bed / 3 bath | Available |
| 34C Fowler St | $754,900 | 4 bed / 3 bath | Available |
| 16C Odom Ct | $769,900 | 3 bed / 3 bath | Available |
| 34F Fowler St | $784,900 | 4 bed / 4 bath | Available |
| 16 E Odom Ct | $799,900 | 3 bed / 3 bath | Available |
| 16D Odom Ct | $834,900 | 4 bed / 4 bath | Available |
Source: Southern Development
Contact builder

By pressing Contact builder, you agree that Zillow Group and other real estate professionals may call/text you about your inquiry, which may involve use of automated means and prerecorded/artificial voices and applies even if you are registered on a national or state Do Not Call list. You don't need to consent as a condition of buying any property, goods, or services. Message/data rates may apply. You also agree to our Terms of Use.
Learn how to advertise your homesEstimated market value
$605,800
$576,000 - $636,000
$2,942/mo
Price history
| Date | Event | Price |
|---|---|---|
| 5/22/2025 | Listed for sale | $609,900$330/sqft |
Source: | ||
Public tax history
Monthly payment
Neighborhood: 22901
Nearby schools
GreatSchools rating
- 5/10Agnor-Hurt Elementary SchoolGrades: PK-5Distance: 1.9 mi
- 3/10Jackson P Burley Middle SchoolGrades: 6-8Distance: 3.3 mi
- 4/10Albemarle High SchoolGrades: 9-12Distance: 3 mi
Schools provided by the builder
- Elementary: Agnor-Hurt Elementary School
- Middle: Burley Middle School
- High: Albemarle High School
- District: Albemarle County
Source: Southern Development. This data may not be complete. We recommend contacting the local school district to confirm school assignments for this home.
