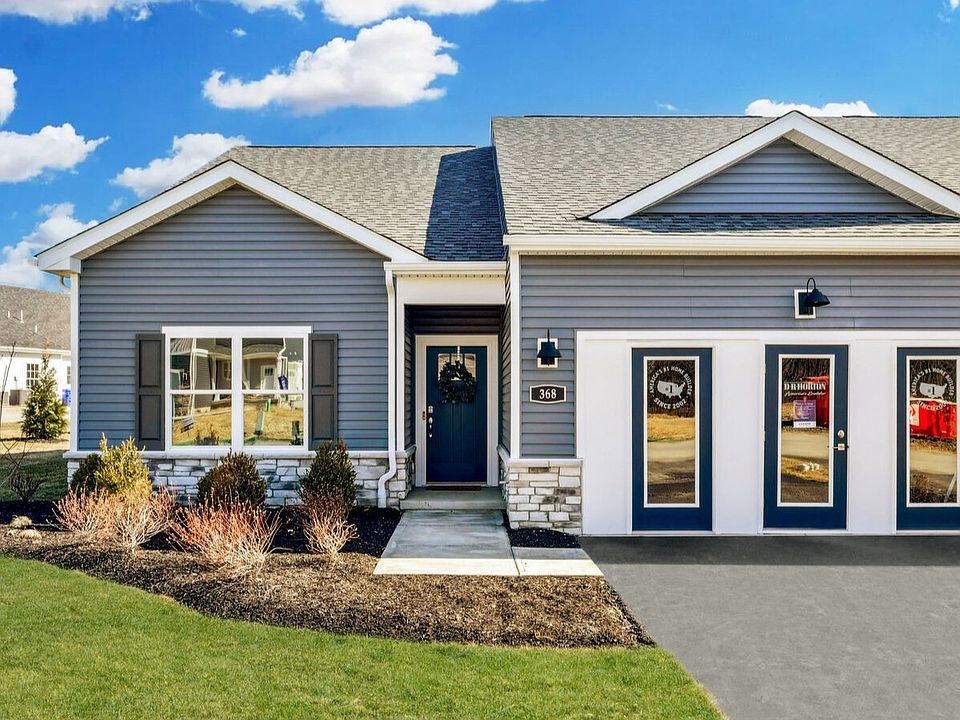The Bristol, a 1,748 square foot open concept ranch home, offers three bedrooms, two bathrooms, and 9' ceilings. A welcoming foyer leads you to two spacious bedrooms, the guest bathroom, and a linen closet.
The home's well-designed kitchen features substantial cabinet space, a generous walk-in pantry, an oversized island, and stainless-steel appliances. The kitchen is open to the ample living room and dining room that leads to the quiet covered patio.
The large owner's suite is a retreat in the back of the home; its private bathroom has a deluxe double bowl vanity, shower, and linen closet and the impressive walk-in closet is a must-see! Tucked away, the cozy laundry room and coat closet are located just off the two-car garage.
Options in the Bristol include a finished rec room for over 1300 square feet of additional living space. Add a 4th bedroom and full bathroom to your finished basement to have the perfect sanctuary for out-of-town guests.
Like all our homes, you'll always be close to home with our smart home technology integrated into your home. Find security and control through the Qolsys panel, your phone, or your voice. You can easily integrate it with Z-wave or Bluetooth technology when you want to add additional smart home tech.
Contact us today to find your home in Duffy Highlands.
New construction
from $379,990
Buildable plan: Bristol, Duffy Highlands, Butler, PA 16001
3beds
1,748sqft
Duplex
Built in 2025
-- sqft lot
$379,700 Zestimate®
$217/sqft
$-- HOA
Buildable plan
This is a floor plan you could choose to build within this community.
View move-in ready homesWhat's special
Two-car garageFinished rec roomWell-designed kitchenDining roomOversized islandOpen conceptGenerous walk-in pantry
Call: (878) 217-8950
- 80 |
- 2 |
Travel times
Schedule tour
Select your preferred tour type — either in-person or real-time video tour — then discuss available options with the builder representative you're connected with.
Facts & features
Interior
Bedrooms & bathrooms
- Bedrooms: 3
- Bathrooms: 2
- Full bathrooms: 2
Interior area
- Total interior livable area: 1,748 sqft
Video & virtual tour
Property
Parking
- Total spaces: 2
- Parking features: Garage
- Garage spaces: 2
Features
- Levels: 1.0
- Stories: 1
Construction
Type & style
- Home type: MultiFamily
- Property subtype: Duplex
Condition
- New Construction
- New construction: Yes
Details
- Builder name: D.R. Horton
Community & HOA
Community
- Subdivision: Duffy Highlands
Location
- Region: Butler
Financial & listing details
- Price per square foot: $217/sqft
- Date on market: 8/27/2025
About the community
Welcome to Duffy Highlands, a premium low-maintenance community in Butler from the mid $300s.
Duffy Highlands, our new development, offers three distinctive floor plans, including one-level living and two-story single-family homes. Find the perfect home to fit your lifestyle and enjoy thoughtfully designed features such as stainless-steel appliances, smart home technology, and professionally landscaped front yards that enhance your curb appeal. Socialize and stay active with community amenities like the clubhouse, swimming pool, exercise and fitness areas, and extensive walking and nature trails, providing plenty of opportunities for outdoor enjoyment and connection with neighbors.
Conveniently located in the heart of Butler County off North Duffy Rd., just across from the new VA hospital, Duffy Highlands provides a peaceful, friendly setting with easy access to local shopping, dining, and healthcare. With Target, Walmart, and many other stores just a few stoplights away, everything you need is within reach.
Enjoy the low-maintenance lifestyle you deserve in a vibrant community designed for comfort, convenience, and connection. Contact us today to schedule your private tour of Duffy Highlands and discover your dream home.
Source: DR Horton

