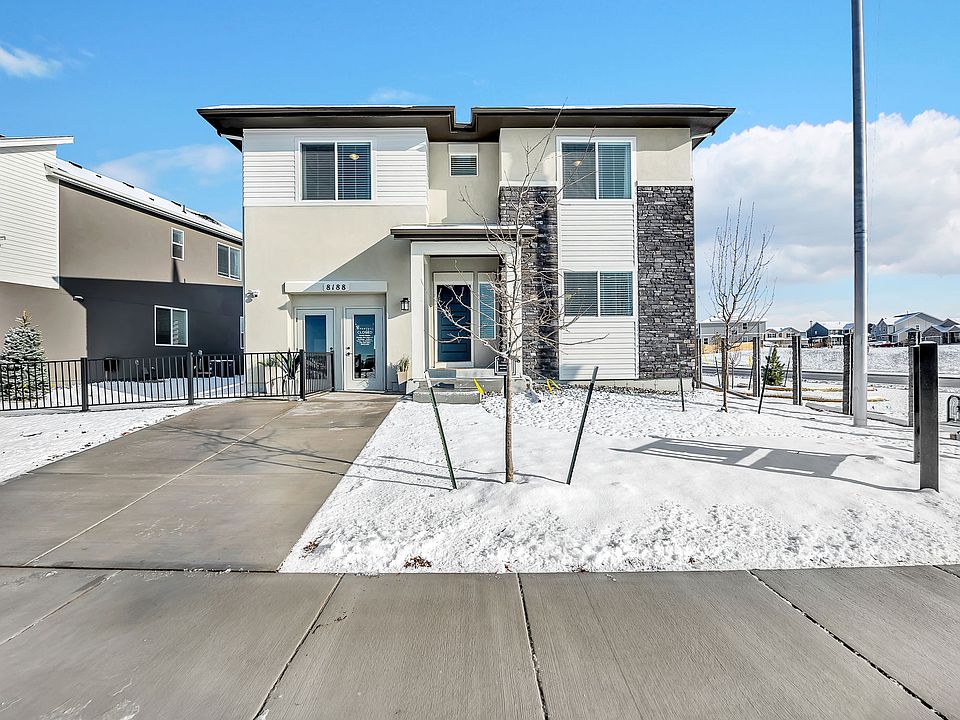The Merion invites you to spend time relaxing and visiting with guests and family on the main level. Complete with an island and a window behind the sink, the large kitchen beckons as soon as you enter the front door. Walking from there through the Dining area, you'll arrive at the Living room with its rear wall primarily made of glass, encouraging you to venture into the outdoor living space. A Powder Bath situated near the door to the patio offers convenient access from indoors or outdoors.
Ascending to the upper level, you'll find the Primary Suite, which includes a 4-piece bathroom & a walk-in closet. Two secondary bedrooms, a hall bathroom with a double vanity sink, and a full laundry room
offer convenience and comfort. Plus, the upper level features a loft, with an option to enclose the space to create a Study.
To increase storage space, you can select the optional unfinished lower level. If you prefer, the lower level can be finished with another bedroom, bathroom, and rec room.
The 1-car tandem garage enables parking two vehicles in a row.
The Merion can be fully finished to include up to 4 bedrooms and 3 and a half bathrooms.
Special offer
from $540,700
Buildable plan: Merion, Duets in Sterling Ranch, Colorado Springs, CO 80908
3beds
1,958sqft
Townhouse
Built in 2025
-- sqft lot
$538,400 Zestimate®
$276/sqft
$30/mo HOA
Buildable plan
This is a floor plan you could choose to build within this community.
View move-in ready homes- 19 |
- 0 |
Travel times
Schedule tour
Select your preferred tour type — either in-person or real-time video tour — then discuss available options with the builder representative you're connected with.
Select a date
Facts & features
Interior
Bedrooms & bathrooms
- Bedrooms: 3
- Bathrooms: 3
- Full bathrooms: 2
- 1/2 bathrooms: 1
Interior area
- Total interior livable area: 1,958 sqft
Video & virtual tour
Property
Parking
- Total spaces: 1
- Parking features: Attached
- Attached garage spaces: 1
Features
- Levels: 2.0
- Stories: 2
Construction
Type & style
- Home type: Townhouse
- Property subtype: Townhouse
Condition
- New Construction
- New construction: Yes
Details
- Builder name: Vantage Homes
Community & HOA
Community
- Subdivision: Duets in Sterling Ranch
HOA
- Has HOA: Yes
- HOA fee: $30 monthly
Location
- Region: Colorado Springs
Financial & listing details
- Price per square foot: $276/sqft
- Date on market: 4/8/2025
About the community
PlaygroundPark
Discover Duets by Vantage Homes — Thoughtfully Designed, Perfectly Sized
Experience the trusted quality and timeless elegance Vantage Homes has delivered to the Colorado Springs region for over 40 years—now in a more attainable, low-maintenance home design. Duets offer the ideal blend of comfort, style, and convenience in a perfectly sized paired-plan home.
These thoughtfully crafted residences provide just the right amount of space, making them ideal for modern living without the hassle. You'll find them in some of the most desirable communities between Monument and Colorado Springs, where vibrant neighborhoods meet stunning natural surroundings.
Whether you're starting fresh, downsizing, or simply seeking a simpler lifestyle, Duets by Vantage are designed to fit your life beautifully.
Stack Your Savings
Pick 3 of 5 incentives to stack for up to $30,000 in value: $10k Your Way $10k Landscaping $10k Financing Move In Ready Package Climate Control Package Restrictions Apply.Source: Vantage Homes

