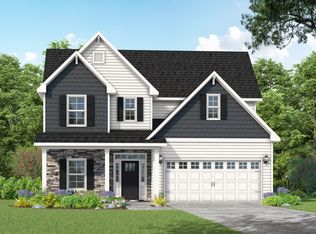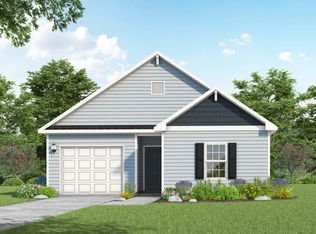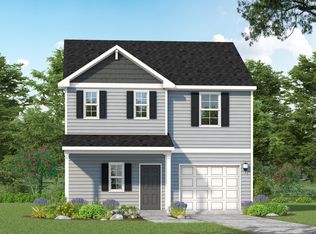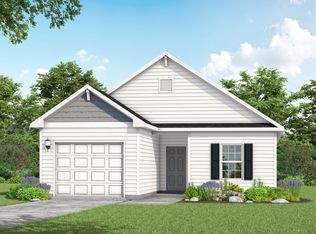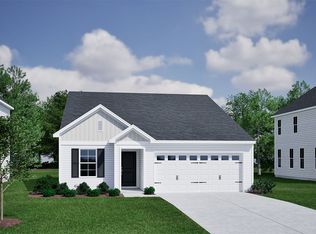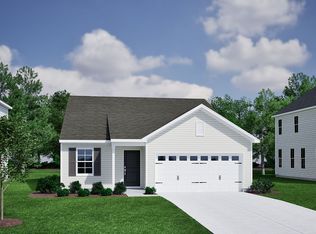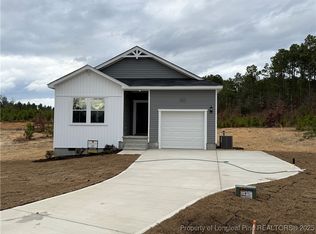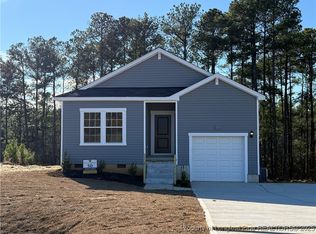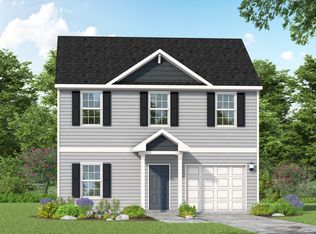Buildable plan: Davie, Ducks Landing, Lillington, NC 27546
Buildable plan
This is a floor plan you could choose to build within this community.
View move-in ready homesWhat's special
- 55 |
- 0 |
Travel times
Schedule tour
Select your preferred tour type — either in-person or real-time video tour — then discuss available options with the builder representative you're connected with.
Facts & features
Interior
Bedrooms & bathrooms
- Bedrooms: 3
- Bathrooms: 2
- Full bathrooms: 2
Heating
- Electric, Forced Air
Cooling
- Central Air
Features
- Walk-In Closet(s)
- Has fireplace: Yes
Interior area
- Total interior livable area: 1,584 sqft
Property
Parking
- Total spaces: 1
- Parking features: Garage
- Garage spaces: 1
Features
- Levels: 1.0
- Stories: 1
Construction
Type & style
- Home type: SingleFamily
- Property subtype: Single Family Residence
Condition
- New Construction
- New construction: Yes
Details
- Builder name: Caviness & Cates
Community & HOA
Community
- Subdivision: Ducks Landing
Location
- Region: Lillington
Financial & listing details
- Price per square foot: $200/sqft
- Date on market: 1/4/2026
About the community
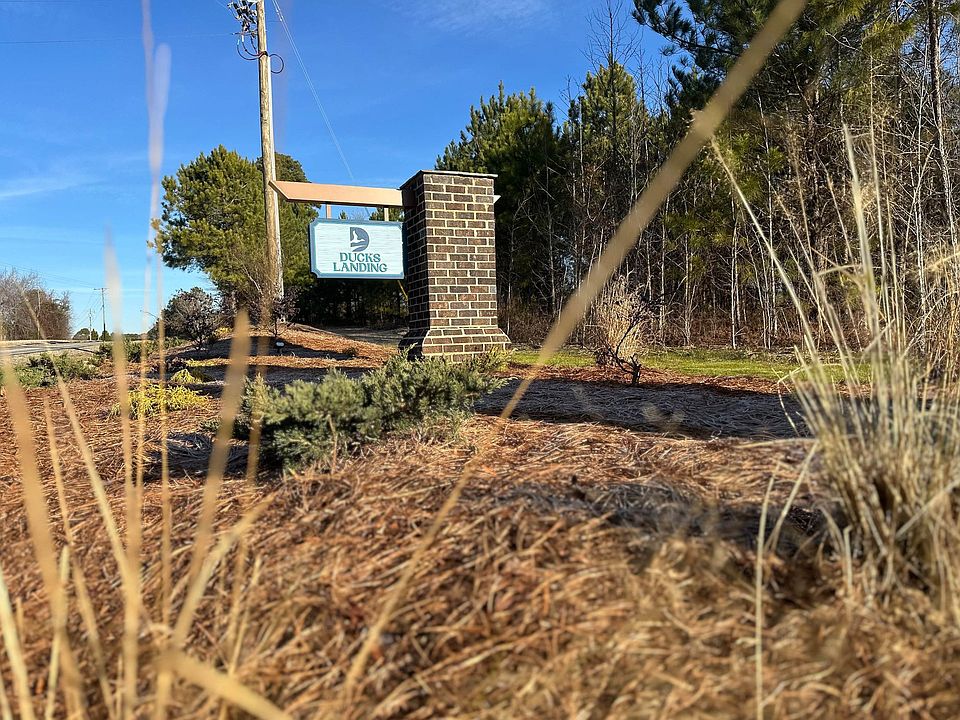
Rates as low as 2.99% or other builder incentives!
*Rates as low as 2.99% or zero closing costs with below market rates! See builder representative for details.Source: Caviness & Cates
25 homes in this community
Homes based on this plan
| Listing | Price | Bed / bath | Status |
|---|---|---|---|
| 355 Hookbill Ln | $316,900 | 3 bed / 2 bath | Move-in ready |
Other available homes
| Listing | Price | Bed / bath | Status |
|---|---|---|---|
| 369 Hookbill Ln | $309,900 | 3 bed / 2 bath | Move-in ready |
| 369 Hookbill Ln Lot 26 | $309,900 | 3 bed / 2 bath | Available |
| 355 Hookbill Ln Lot 25 | $316,900 | 3 bed / 2 bath | Available |
| 339 Hookbill Ln Lot 24 | $319,900 | 3 bed / 3 bath | Available |
| 356 Hookbill Ln Lot 107 | $327,600 | 3 bed / 2 bath | Available |
| 372 Hookbill Ln Lot 106 | $329,900 | 3 bed / 3 bath | Available |
| 416 Black Duck Ln Lot 78 | $336,900 | 3 bed / 3 bath | Available |
| 451 Black Duck Ln #102 | $339,900 | 3 bed / 3 bath | Available |
| 496 Black Duck Ln Lot 74 | $345,000 | 3 bed / 3 bath | Available |
| 441 Black Duck Ln Lot 101 | $348,900 | 3 bed / 3 bath | Available |
| 482 Black Duck Ln Lot 75 | $352,900 | 3 bed / 3 bath | Available |
| 465 Black Duck Ln Lot 103 | $364,900 | 3 bed / 3 bath | Available |
| 402 Black Duck Ln Lot 79 | $374,900 | 3 bed / 3 bath | Available |
| 339 Hookbill Ln | $319,900 | 3 bed / 3 bath | Available February 2026 |
| 356 Hookbill Ln | $327,600 | 3 bed / 2 bath | Available February 2026 |
| 372 Hookbill Ln | $329,900 | 3 bed / 3 bath | Available February 2026 |
| 451 Black Duck Ln | $339,900 | 3 bed / 3 bath | Available February 2026 |
| 441 Black Duck Ln | $348,900 | 3 bed / 3 bath | Available February 2026 |
| 465 Black Duck Ln | $364,900 | 3 bed / 3 bath | Available February 2026 |
| 416 Black Duck Ln | $336,900 | 3 bed / 3 bath | Available March 2026 |
| 496 Black Duck Ln | $345,000 | 3 bed / 3 bath | Available March 2026 |
| 482 Black Duck Ln | $352,900 | 3 bed / 3 bath | Available March 2026 |
| 402 Black Duck Ln | $374,900 | 3 bed / 3 bath | Available March 2026 |
Available lots
| Listing | Price | Bed / bath | Status |
|---|---|---|---|
| 32 Black Duck Ln | $364,900+ | 3 bed / 3 bath | Customizable |
Source: Caviness & Cates
Contact builder

By pressing Contact builder, you agree that Zillow Group and other real estate professionals may call/text you about your inquiry, which may involve use of automated means and prerecorded/artificial voices and applies even if you are registered on a national or state Do Not Call list. You don't need to consent as a condition of buying any property, goods, or services. Message/data rates may apply. You also agree to our Terms of Use.
Learn how to advertise your homesEstimated market value
$315,400
$300,000 - $331,000
$1,737/mo
Price history
| Date | Event | Price |
|---|---|---|
| 7/15/2025 | Listed for sale | $316,900$200/sqft |
Source: | ||
Public tax history
Rates as low as 2.99% or other builder incentives!
*Rates as low as 2.99% or zero closing costs with below market rates! See builder representative for details.Source: Caviness & CatesMonthly payment
Neighborhood: 27546
Nearby schools
GreatSchools rating
- 4/10South Harnett ElementaryGrades: 3-5Distance: 1.8 mi
- 7/10Western Harnett MiddleGrades: 6-8Distance: 4.1 mi
- 3/10Overhills High SchoolGrades: 9-12Distance: 5.7 mi
Schools provided by the builder
- Elementary: Anderson Creek Primary
- Middle: Western Harnett Middle
- High: Overhills HIgh
- District: Harnett County Schools
Source: Caviness & Cates. This data may not be complete. We recommend contacting the local school district to confirm school assignments for this home.
