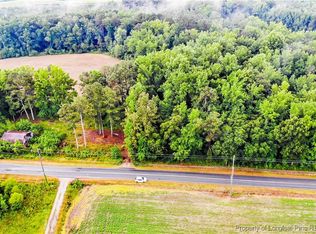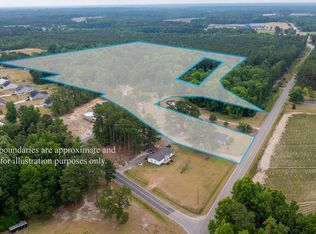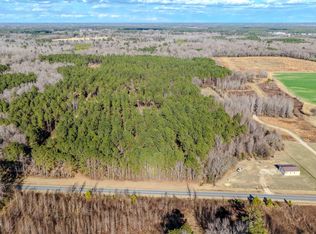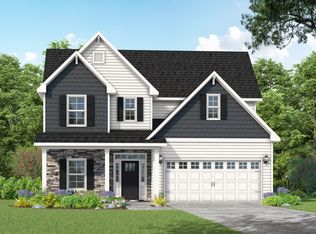32 Black Duck Ln, Lillington, NC 27546
Empty lot
Start from scratch — choose the details to create your dream home from the ground up.
What's special
- 3 |
- 0 |
Travel times
Schedule tour
Select your preferred tour type — either in-person or real-time video tour — then discuss available options with the builder representative you're connected with.
Facts & features
Interior
Bedrooms & bathrooms
- Bedrooms: 3
- Bathrooms: 3
- Full bathrooms: 2
- 1/2 bathrooms: 1
Heating
- Electric, Forced Air
Cooling
- Central Air
Interior area
- Total interior livable area: 2,048 sqft
Property
Parking
- Total spaces: 2
- Parking features: Garage
- Garage spaces: 2
Features
- Levels: 2.0
- Stories: 2
Community & HOA
Community
- Subdivision: Ducks Landing
Location
- Region: Lillington
Financial & listing details
- Price per square foot: $178/sqft
- Date on market: 5/26/2025
About the community
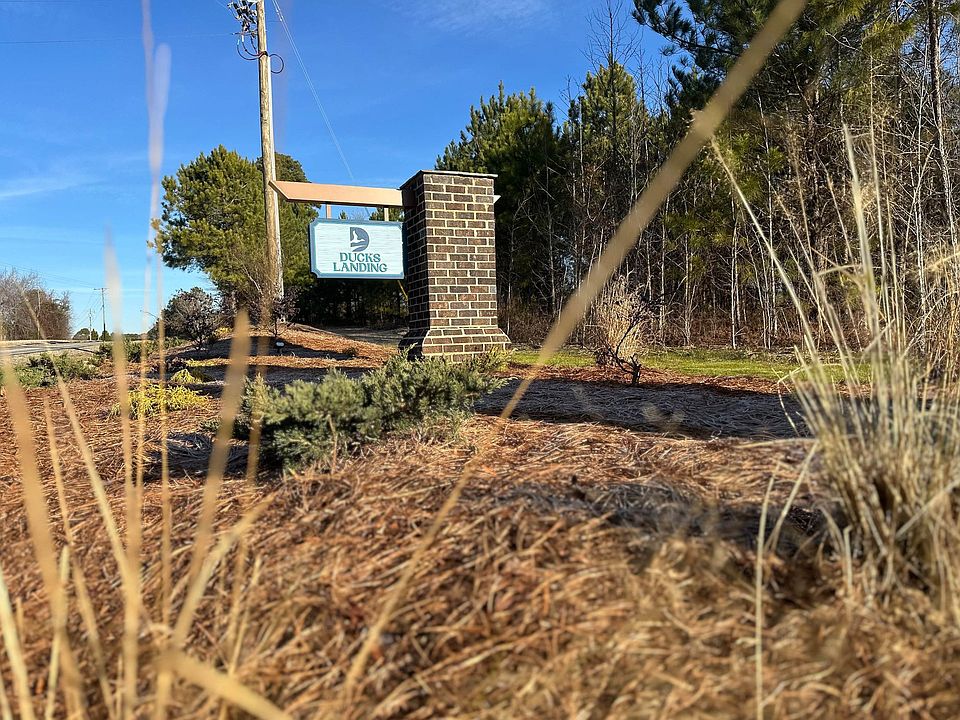
Rates as low as 2.99% or other builder incentives!
*Rates as low as 2.99% or zero closing costs with below market rates! See builder representative for details.Source: Caviness & Cates
25 homes in this community
Available homes
| Listing | Price | Bed / bath | Status |
|---|---|---|---|
| 369 Hookbill Ln | $309,900 | 3 bed / 2 bath | Move-in ready |
| 355 Hookbill Ln | $316,900 | 3 bed / 2 bath | Move-in ready |
| 369 Hookbill Ln Lot 26 | $309,900 | 3 bed / 2 bath | Available |
| 355 Hookbill Ln Lot 25 | $316,900 | 3 bed / 2 bath | Available |
| 339 Hookbill Ln Lot 24 | $319,900 | 3 bed / 3 bath | Available |
| 356 Hookbill Ln Lot 107 | $327,600 | 3 bed / 2 bath | Available |
| 372 Hookbill Ln Lot 106 | $329,900 | 3 bed / 3 bath | Available |
| 416 Black Duck Ln Lot 78 | $336,900 | 3 bed / 3 bath | Available |
| 451 Black Duck Ln #102 | $339,900 | 3 bed / 3 bath | Available |
| 496 Black Duck Ln Lot 74 | $345,000 | 3 bed / 3 bath | Available |
| 441 Black Duck Ln Lot 101 | $348,900 | 3 bed / 3 bath | Available |
| 482 Black Duck Ln Lot 75 | $352,900 | 3 bed / 3 bath | Available |
| 465 Black Duck Ln Lot 103 | $364,900 | 3 bed / 3 bath | Available |
| 402 Black Duck Ln Lot 79 | $374,900 | 3 bed / 3 bath | Available |
| 339 Hookbill Ln | $319,900 | 3 bed / 3 bath | Available February 2026 |
| 356 Hookbill Ln | $327,600 | 3 bed / 2 bath | Available February 2026 |
| 372 Hookbill Ln | $329,900 | 3 bed / 3 bath | Available February 2026 |
| 451 Black Duck Ln | $339,900 | 3 bed / 3 bath | Available February 2026 |
| 441 Black Duck Ln | $348,900 | 3 bed / 3 bath | Available February 2026 |
| 465 Black Duck Ln | $364,900 | 3 bed / 3 bath | Available February 2026 |
| 416 Black Duck Ln | $336,900 | 3 bed / 3 bath | Available March 2026 |
| 496 Black Duck Ln | $345,000 | 3 bed / 3 bath | Available March 2026 |
| 482 Black Duck Ln | $352,900 | 3 bed / 3 bath | Available March 2026 |
| 402 Black Duck Ln | $374,900 | 3 bed / 3 bath | Available March 2026 |
Available lots
| Listing | Price | Bed / bath | Status |
|---|---|---|---|
Current home: 32 Black Duck Ln | $364,900+ | 3 bed / 3 bath | Customizable |
Source: Caviness & Cates
Contact builder

By pressing Contact builder, you agree that Zillow Group and other real estate professionals may call/text you about your inquiry, which may involve use of automated means and prerecorded/artificial voices and applies even if you are registered on a national or state Do Not Call list. You don't need to consent as a condition of buying any property, goods, or services. Message/data rates may apply. You also agree to our Terms of Use.
Learn how to advertise your homesEstimated market value
Not available
Estimated sales range
Not available
Not available
Price history
| Date | Event | Price |
|---|---|---|
| 1/7/2026 | Price change | $364,900-2.7%$178/sqft |
Source: | ||
| 1/5/2026 | Price change | $374,900+2.7%$183/sqft |
Source: | ||
| 8/7/2025 | Price change | $364,900-2.7%$178/sqft |
Source: | ||
| 7/16/2025 | Price change | $374,900-13%$183/sqft |
Source: | ||
| 5/27/2025 | Listed for sale | $430,681$210/sqft |
Source: | ||
Public tax history
Rates as low as 2.99% or other builder incentives!
*Rates as low as 2.99% or zero closing costs with below market rates! See builder representative for details.Source: Caviness & CatesMonthly payment
Neighborhood: 27546
Nearby schools
GreatSchools rating
- 4/10South Harnett ElementaryGrades: 3-5Distance: 1.9 mi
- 7/10Western Harnett MiddleGrades: 6-8Distance: 3.9 mi
- 3/10Overhills High SchoolGrades: 9-12Distance: 5.3 mi
Schools provided by the builder
- Elementary: Anderson Creek Primary
- Middle: Western Harnett Middle
- High: Overhills HIgh
- District: Harnett County Schools
Source: Caviness & Cates. This data may not be complete. We recommend contacting the local school district to confirm school assignments for this home.
