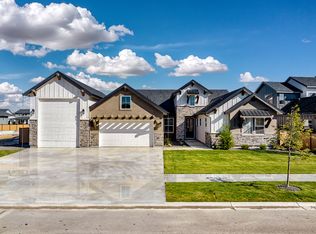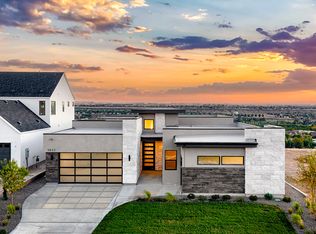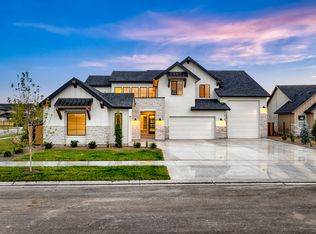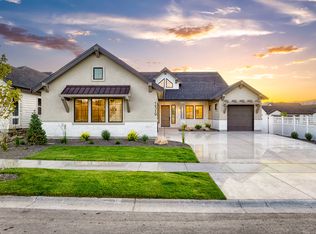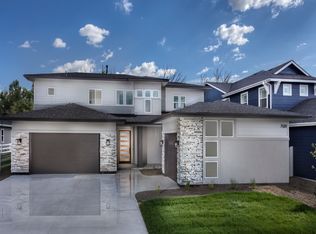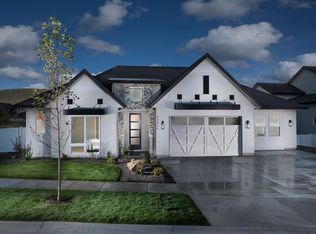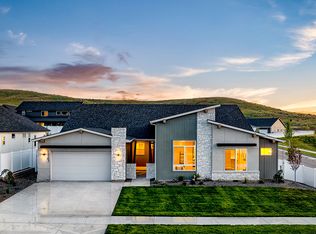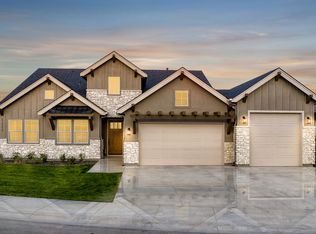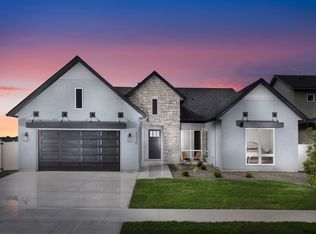Buildable plan: Highland, Dry Creek Ranch - The Estates, Boise, ID 83714
Buildable plan
This is a floor plan you could choose to build within this community.
View move-in ready homesWhat's special
- 167 |
- 8 |
Travel times
Schedule tour
Select your preferred tour type — either in-person or real-time video tour — then discuss available options with the builder representative you're connected with.
Facts & features
Interior
Bedrooms & bathrooms
- Bedrooms: 4
- Bathrooms: 4
- Full bathrooms: 3
- 1/2 bathrooms: 1
Heating
- Natural Gas, Forced Air
Cooling
- Central Air
Interior area
- Total interior livable area: 3,590 sqft
Video & virtual tour
Property
Parking
- Total spaces: 3
- Parking features: Attached
- Attached garage spaces: 3
Features
- Levels: 2.0
- Stories: 2
Construction
Type & style
- Home type: SingleFamily
- Property subtype: Single Family Residence
Condition
- New Construction
- New construction: Yes
Details
- Builder name: Boise Hunter Homes
Community & HOA
Community
- Subdivision: Dry Creek Ranch - The Estates
HOA
- Has HOA: Yes
- HOA fee: $110 monthly
Location
- Region: Boise
Financial & listing details
- Price per square foot: $287/sqft
- Date on market: 1/4/2026
About the community
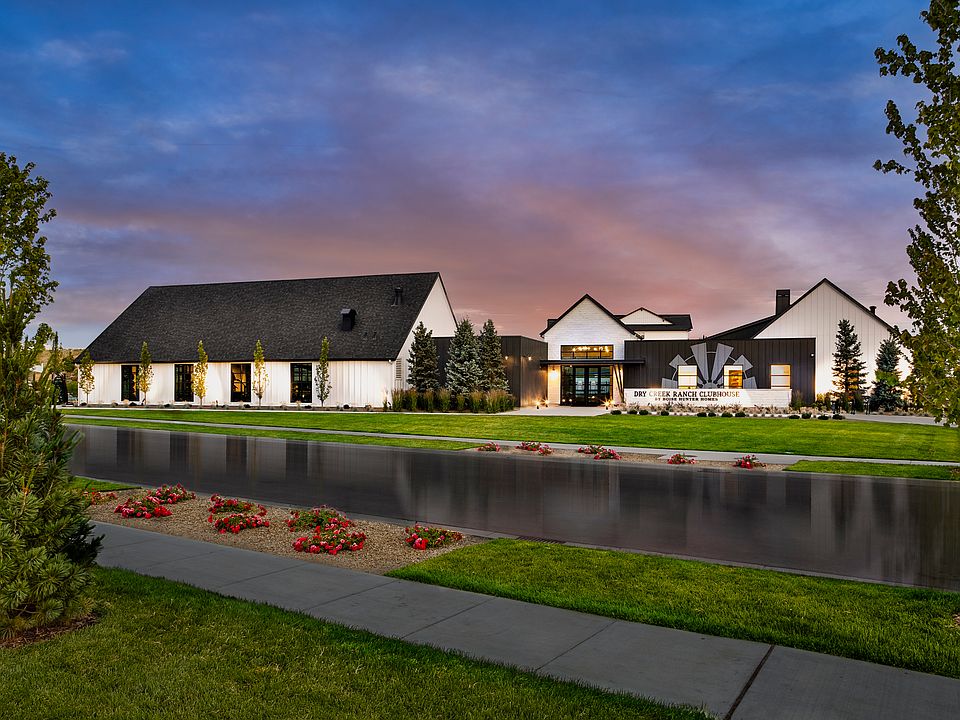
Source: Boise Hunter Homes
8 homes in this community
Available homes
| Listing | Price | Bed / bath | Status |
|---|---|---|---|
| 14319 N Goldfinch Ave | $1,099,900 | 3 bed / 3 bath | Available |
| 14293 N Goldfinch Ave | $1,154,839 | 3 bed / 4 bath | Available |
| 14198 N Woodpecker Ave | $1,179,900 | 3 bed / 4 bath | Available |
| 14227 N Hornbill Way | $1,299,900 | 3 bed / 3 bath | Available |
| 14230 N Goldfinch Ave | $1,299,900 | 3 bed / 3 bath | Available |
| 14370 N Pepin Way | $1,399,900 | 3 bed / 3 bath | Available |
| 14267 N Goldfinch Ave | $1,287,787 | 4 bed / 5 bath | Pending |
| 14199 N Hornbill Way | $1,579,900 | 4 bed / 4 bath | Pending |
Source: Boise Hunter Homes
Contact builder

By pressing Contact builder, you agree that Zillow Group and other real estate professionals may call/text you about your inquiry, which may involve use of automated means and prerecorded/artificial voices and applies even if you are registered on a national or state Do Not Call list. You don't need to consent as a condition of buying any property, goods, or services. Message/data rates may apply. You also agree to our Terms of Use.
Learn how to advertise your homesEstimated market value
Not available
Estimated sales range
Not available
$7,031/mo
Price history
| Date | Event | Price |
|---|---|---|
| 3/13/2025 | Listed for sale | $1,030,200$287/sqft |
Source: | ||
Public tax history
Monthly payment
Neighborhood: 83714
Nearby schools
GreatSchools rating
- 9/10Seven Oaks Elementary SchoolGrades: PK-5Distance: 3 mi
- 9/10Eagle Middle SchoolGrades: 6-8Distance: 4.9 mi
- 10/10Eagle High SchoolGrades: 9-12Distance: 6.6 mi
Schools provided by the builder
- Elementary: Seven Oaks Elementary
- Middle: Eagle Middle School
- High: Eagle High School
- District: West Ada School District
Source: Boise Hunter Homes. This data may not be complete. We recommend contacting the local school district to confirm school assignments for this home.
