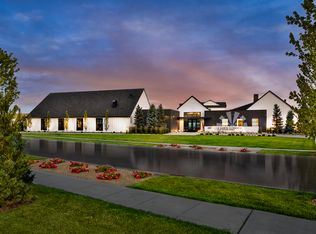New construction
Dry Creek Ranch - The Estates by Boise Hunter Homes
Boise, ID 83714
Now selling
From $870.2k
3-5 bedrooms
3-6 bathrooms
2.4-4.9k sqft
What's special
PoolVolleyballSoccerTrailsCommunityCenterGreenbelt
Model Homes Open Daily 11am-6pm (Monday's 1pm-6pm)
The Estates at Dry Creek Ranch represent the community's premium offering, featuring expansive half-acre to 1-acre lots. Located just steps from the community's equestrian facilities and organic farm, this neighborhood is perfect for those seeking space and luxury. Homes in The Estates feature a sleek, modern design with options such as RV garages, shops, boat bays, and open-concept floorplans that are perfect for both everyday living and entertaining.
Dry Creek Ranch is a thoughtfully designed master-planned community set in the scenic Boise Foothills. With a focus on sustainability and true Idaho living, the community offers amenities such as a fully-managed organic farm, equestrian facilities, and miles of trails connecting homes to nature. Coming 2025, the Dry Creek Ranch Community Center will span a beautifully manicured 5-acre site, featuring pickleball, basketball, and volleyball courts, a soccer field, pool, and an 8,840 SqFt. Clubhouse, complete with unprecedented amenities.
Just minutes from Dry Creek Ranch is some of Idaho's best outdoor recreation, including skiing, hiking, biking trails, golf courses, and kayaking on the Boise River. When it's time to unwind or grab a bite, downtown Eagle offers local shops, breweries, and great restaurants. Downtown Boise is only a 20-minute drive away with more opportunities for shopping, entertainment, culture, and fine dining.
Plant your roots in Dry Creek Ranch today!
