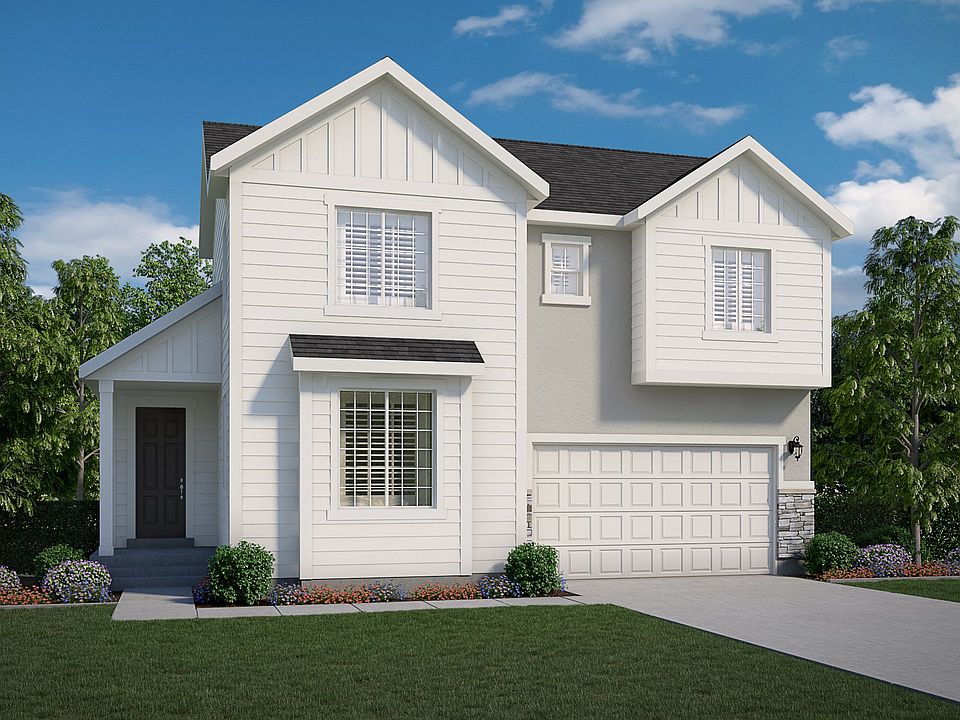The Lincoln Farmhouse is a beautiful home that features a three-car, courtyard-style garage. On the main floor of the home, you will find the owner's bedroom, a large kitchen with double ovens, a separate cooktop, a large island, and a spacious pantry. You will also find a destination great room with vaulted ceilings and windows on three sides for ample light in the home. Going upstairs, there is a loft, a flex room for possible office, craft room, gym, or library, and a secondary bedroom suite with a private bath and walk-in closet.
New construction
from $800,000
Buildable plan: Lincoln Farmhouse, Dry Creek Highlands, West Jordan, UT 84081
4beds
3,348sqft
Single Family Residence
Built in 2025
-- sqft lot
$799,200 Zestimate®
$239/sqft
$-- HOA
Buildable plan
This is a floor plan you could choose to build within this community.
View move-in ready homesWhat's special
Separate cooktopThree-car courtyard-style garageLarge islandFlex roomSpacious pantryWindows on three sidesWalk-in closet
- 94 |
- 0 |
Travel times
Schedule tour
Select a date
Facts & features
Interior
Bedrooms & bathrooms
- Bedrooms: 4
- Bathrooms: 4
- Full bathrooms: 3
- 1/2 bathrooms: 1
Interior area
- Total interior livable area: 3,348 sqft
Property
Parking
- Total spaces: 3
- Parking features: Garage
- Garage spaces: 3
Construction
Type & style
- Home type: SingleFamily
- Property subtype: Single Family Residence
Condition
- New Construction
- New construction: Yes
Details
- Builder name: Ivory Homes
Community & HOA
Community
- Subdivision: Dry Creek Highlands
Location
- Region: West Jordan
Financial & listing details
- Price per square foot: $239/sqft
- Date on market: 6/2/2025
About the community
Nestled in the heart ofWest Jordan, Utah, Dry Creek Highlands offers the perfect blend of modern living and natural beauty. This thoughtfully designed community featuresstunning views of the Wasatch Mountains, proximity to vibrant city amenities, and a peaceful suburban atmosphere. ...
Source: Ivory Homes

