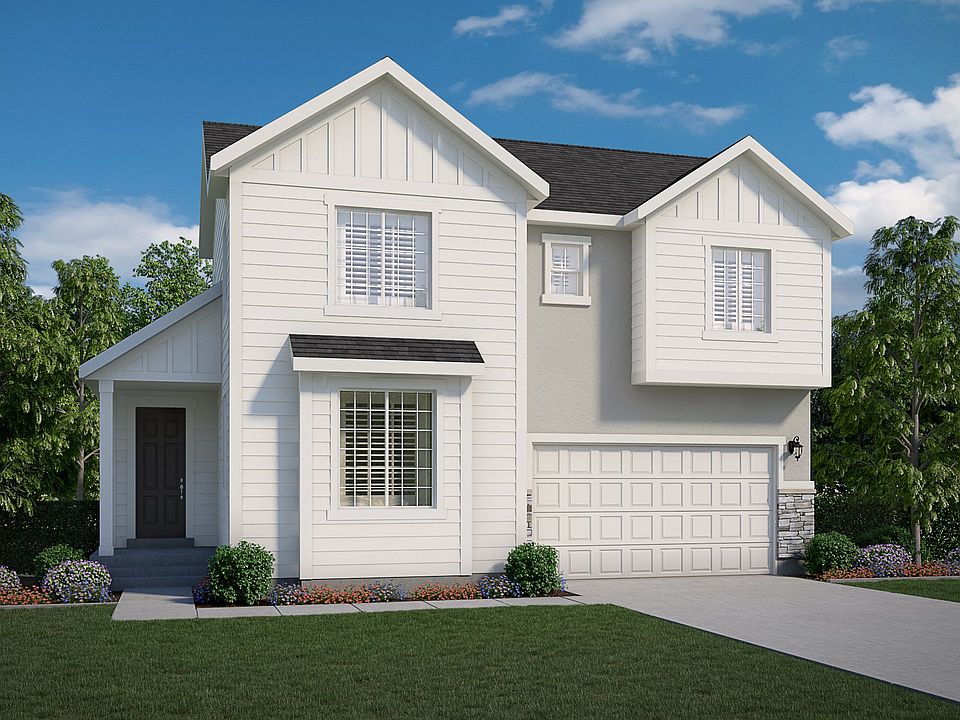This inviting home offers a comfortable and functional living space with up to 3.5 bathrooms, up to 5 bedrooms, and a convenient two-car garage. With a total finished square footage of 2066, it's designed to accommodate various family needs. The open floor plan connects the living areas seamlessly, creating an ideal setting for family gatherings and everyday living. The bedrooms are generously sized, providing room for both family members and guests to relax and unwind. The two-car garage adds to the convenience, offering storage space and protecting your vehicles. This home strikes a harmonious balance between style and functionality, making it the perfect place to call home.
New construction
from $550,000
Buildable plan: Parksdale, Dry Creek Highlands - Cottages, West Jordan, UT 84081
4beds
2,066sqft
Single Family Residence
Built in 2025
-- sqft lot
$-- Zestimate®
$266/sqft
$-- HOA
Buildable plan
This is a floor plan you could choose to build within this community.
View move-in ready homes- 77 |
- 5 |
Travel times
Facts & features
Interior
Bedrooms & bathrooms
- Bedrooms: 4
- Bathrooms: 3
- Full bathrooms: 2
- 1/2 bathrooms: 1
Interior area
- Total interior livable area: 2,066 sqft
Property
Parking
- Total spaces: 2
- Parking features: Garage
- Garage spaces: 2
Construction
Type & style
- Home type: SingleFamily
- Property subtype: Single Family Residence
Condition
- New Construction
- New construction: Yes
Details
- Builder name: Ivory Homes
Community & HOA
Community
- Subdivision: Dry Creek Highlands - Cottages
Location
- Region: West Jordan
Financial & listing details
- Price per square foot: $266/sqft
- Date on market: 4/21/2025
About the community
Nestled in the heart ofWest Jordan, Utah, Dry Creek Highlands offers the perfect blend of modern living and natural beauty. This thoughtfully designed community featuresstunning views of the Wasatch Mountains, proximity to vibrant city amenities, and a peaceful suburban atmosphere. ...
Source: Ivory Homes

