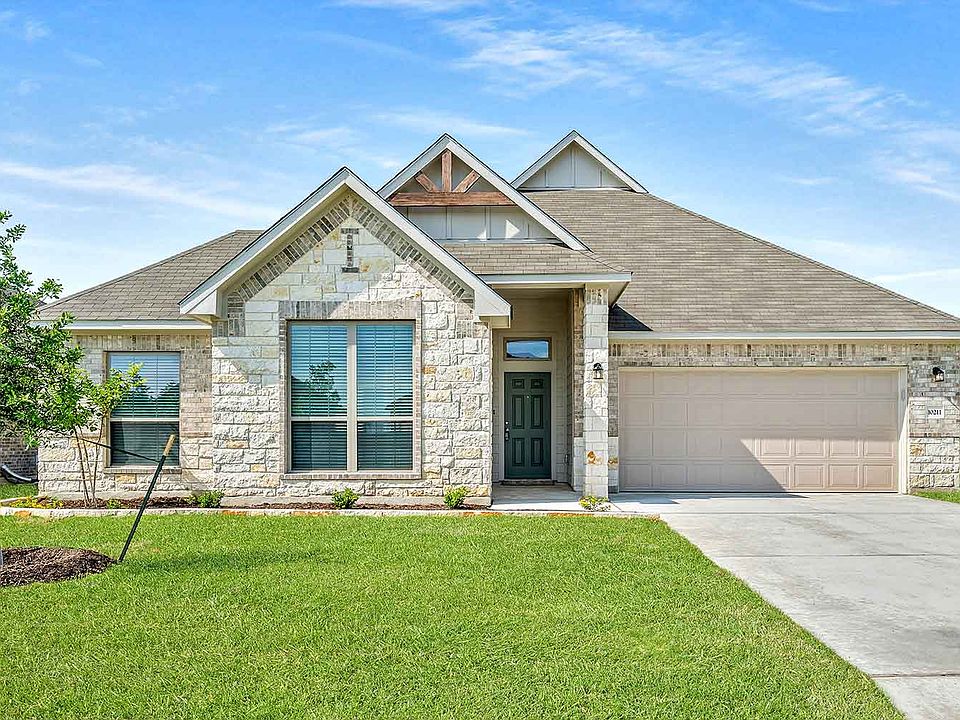Darby II Floor Plan - Expanded 3-Bedroom, 2-Bathroom Single-Story Home with Open Living and Covered Patio
The Darby II floor plan offers a spacious and enhanced version of the original Darby design, tailored for homeowners who value comfort, flow, and functionality. With 3 bedrooms, 2 bathrooms, and over 2,000 square feet of living space, this single-story home is ideal for modern families seeking extra room without compromising efficiency.
The heart of the home features an open-concept layout, seamlessly connecting the kitchen, dining, and family room to support effortless everyday living and entertaining. Thoughtful upgrades in size and flow provide a greater sense of openness and flexibility for furniture layout and lifestyle needs.
The primary suite is generously sized, offering a private retreat with a spacious bathroom and a walk-in closet. Secondary bedrooms are well-proportioned, providing versatile space for family members, guests, or a home office setup.
A covered back patio extends the living area outdoors, making it easy to enjoy fresh air and leisure in any season. With its smart layout and expanded square footage, the Darby II floor plan blends style and practicality for families ready to enjoy elevated single-story living.
New construction
from $393,200
Buildable plan: Darby II, Drake's Landing, Belton, TX 76513
3beds
2,077sqft
Single Family Residence
Built in 2025
-- sqft lot
$-- Zestimate®
$189/sqft
$-- HOA
Buildable plan
This is a floor plan you could choose to build within this community.
View move-in ready homes- 10 |
- 0 |
Travel times
Schedule tour
Select your preferred tour type — either in-person or real-time video tour — then discuss available options with the builder representative you're connected with.
Facts & features
Interior
Bedrooms & bathrooms
- Bedrooms: 3
- Bathrooms: 2
- Full bathrooms: 2
Heating
- Heat Pump
Cooling
- Central Air
Features
- Walk-In Closet(s)
- Windows: Double Pane Windows
Interior area
- Total interior livable area: 2,077 sqft
Video & virtual tour
Property
Parking
- Total spaces: 2
- Parking features: Attached
- Attached garage spaces: 2
Features
- Levels: 1.0
- Stories: 1
- Patio & porch: Patio
Construction
Type & style
- Home type: SingleFamily
- Property subtype: Single Family Residence
Materials
- Roof: Composition
Condition
- New Construction
- New construction: Yes
Details
- Builder name: Omega Builders
Community & HOA
Community
- Subdivision: Drake's Landing
Location
- Region: Belton
Financial & listing details
- Price per square foot: $189/sqft
- Date on market: 5/22/2025
About the community
Welcome to Drake's Landing, a peaceful and welcoming community located in the heart of Salado, Texas. Ideally positioned between Austin and Waco, this charming neighborhood offers the perfect escape from the bustle of city life—without sacrificing convenience.
Residents enjoy easy access to Salado's vibrant Main Street, home to unique boutiques, local art galleries, historic landmarks, and award-winning restaurants. Spend your weekends wine tasting at local vineyards, exploring scenic hiking trails along Salado Creek, or attending beloved events like the annual Salado Stroll and Art Fair.
Families benefit from top-rated schools in the Salado ISD, and commuters appreciate the quick access to I-35. Plus, homes in Drake's Landing are connected to city sewage—so there's no need to deal with septic systems or the hassle of ongoing maintenance.
Drake's Landing combines natural beauty, small-town charm, and modern comfort—making it a place you'll love to call home.
Source: Omega Builders

