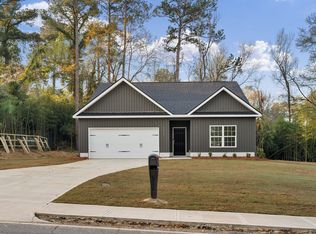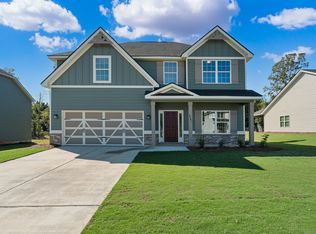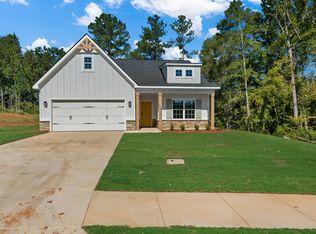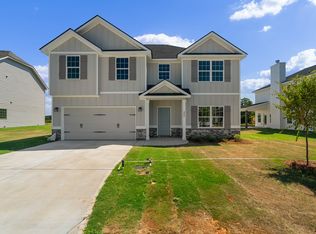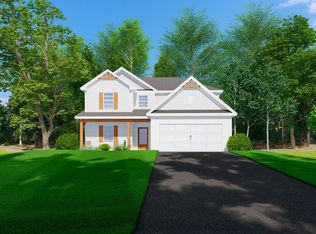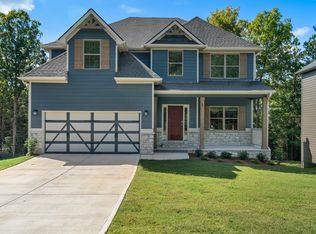Buildable plan: Hawthorn, Drake's Landing, Opelika, AL 36804
Buildable plan
This is a floor plan you could choose to build within this community.
View move-in ready homesWhat's special
- 25 |
- 3 |
Travel times
Schedule tour
Select your preferred tour type — either in-person or real-time video tour — then discuss available options with the builder representative you're connected with.
Facts & features
Interior
Bedrooms & bathrooms
- Bedrooms: 5
- Bathrooms: 3
- Full bathrooms: 3
Features
- Walk-In Closet(s)
- Has fireplace: Yes
Interior area
- Total interior livable area: 2,635 sqft
Video & virtual tour
Property
Parking
- Total spaces: 2
- Parking features: Attached
- Attached garage spaces: 2
Features
- Levels: 2.0
- Stories: 2
Construction
Type & style
- Home type: SingleFamily
- Property subtype: Single Family Residence
Condition
- New Construction
- New construction: Yes
Details
- Builder name: Hughston Homes
Community & HOA
Community
- Subdivision: Drake's Landing
Location
- Region: Opelika
Financial & listing details
- Price per square foot: $146/sqft
- Date on market: 12/5/2025
About the community
Source: Hughston Homes
6 homes in this community
Available homes
| Listing | Price | Bed / bath | Status |
|---|---|---|---|
| 2360 Morrison Trce | $329,900 | 3 bed / 2 bath | Available |
| 2319 Fuzzy Fls | $354,900 | 5 bed / 3 bath | Available |
| 2351 Fuzzy Fls | $362,900 | 4 bed / 3 bath | Available |
| 2302 Fuzzy Fls | $379,900 | 4 bed / 4 bath | Available |
| 2359 Fuzzy Fls | $384,900 | 5 bed / 3 bath | Available |
| 2279 Fuzzy Fls | $391,225 | 4 bed / 3 bath | Available |
Source: Hughston Homes
Contact builder
By pressing Contact builder, you agree that Zillow Group and other real estate professionals may call/text you about your inquiry, which may involve use of automated means and prerecorded/artificial voices and applies even if you are registered on a national or state Do Not Call list. You don't need to consent as a condition of buying any property, goods, or services. Message/data rates may apply. You also agree to our Terms of Use.
Learn how to advertise your homesEstimated market value
Not available
Estimated sales range
Not available
$2,751/mo
Price history
| Date | Event | Price |
|---|---|---|
| 5/27/2025 | Price change | $384,900+0.5%$146/sqft |
Source: Hughston Homes Report a problem | ||
| 3/19/2024 | Price change | $382,900+2.7%$145/sqft |
Source: Hughston Homes Report a problem | ||
| 11/16/2023 | Listed for sale | $372,900$142/sqft |
Source: Hughston Homes Report a problem | ||
Public tax history
Monthly payment
Neighborhood: 36804
Nearby schools
GreatSchools rating
- 10/10Southview Primary SchoolGrades: K-2Distance: 2.3 mi
- 8/10Opelika Middle SchoolGrades: 6-8Distance: 3.6 mi
- 5/10Opelika High SchoolGrades: PK,9-12Distance: 3.4 mi
Schools provided by the builder
- Elementary: Southview Primary School
- Middle: Opelika Middle School
- High: Opelika High School
- District: Opelika City School District
Source: Hughston Homes. This data may not be complete. We recommend contacting the local school district to confirm school assignments for this home.
