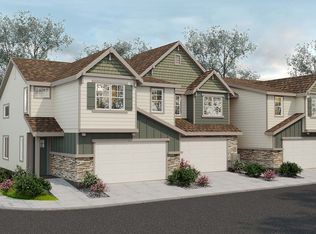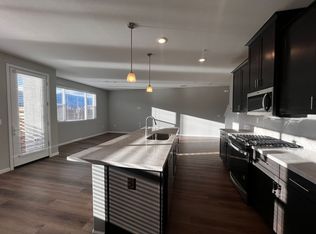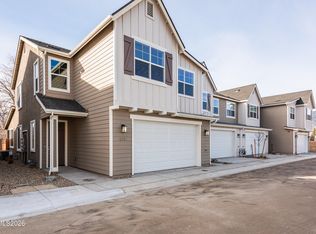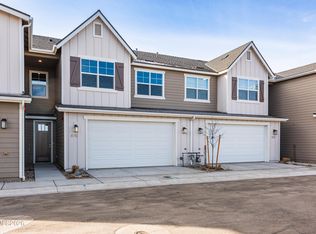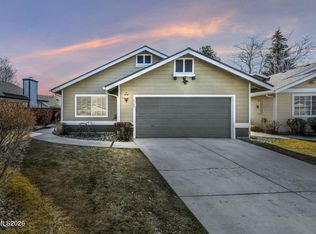Buildable plan: Plan 1, The Downs at Monte Vista - Minden, Nevada, Minden, NV 89423
Buildable plan
This is a floor plan you could choose to build within this community.
View move-in ready homesWhat's special
- 111 |
- 5 |
Travel times
Schedule tour
Facts & features
Interior
Bedrooms & bathrooms
- Bedrooms: 3
- Bathrooms: 3
- Full bathrooms: 2
- 1/2 bathrooms: 1
Interior area
- Total interior livable area: 2,164 sqft
Video & virtual tour
Property
Parking
- Total spaces: 2
- Parking features: Attached
- Attached garage spaces: 2
Features
- Levels: 2.0
- Stories: 2
Construction
Type & style
- Home type: Townhouse
- Property subtype: Townhouse
Condition
- New Construction
- New construction: Yes
Details
- Builder name: Santa Ynez Valley Construction Company
Community & HOA
Community
- Subdivision: The Downs at Monte Vista - Minden, Nevada
Location
- Region: Minden
Financial & listing details
- Price per square foot: $254/sqft
- Date on market: 12/31/2025
About the community
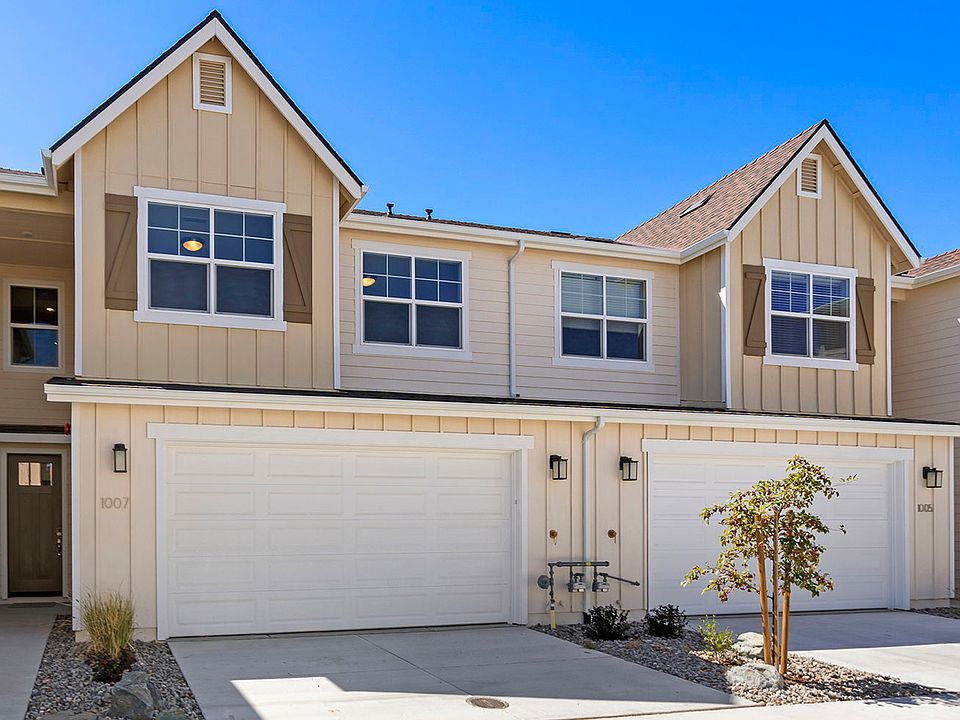
Source: Santa Ynez Valley Construction Company
2 homes in this community
Available homes
| Listing | Price | Bed / bath | Status |
|---|---|---|---|
| 875 Furlong Dr #33 | $525,725 | 3 bed / 3 bath | Available |
| 873 Furlong Dr #34 | $551,294 | 4 bed / 3 bath | Available |
Source: Santa Ynez Valley Construction Company
Contact agent
By pressing Contact agent, you agree that Zillow Group and its affiliates, and may call/text you about your inquiry, which may involve use of automated means and prerecorded/artificial voices. You don't need to consent as a condition of buying any property, goods or services. Message/data rates may apply. You also agree to our Terms of Use. Zillow does not endorse any real estate professionals. We may share information about your recent and future site activity with your agent to help them understand what you're looking for in a home.
Learn how to advertise your homesEstimated market value
Not available
Estimated sales range
Not available
$2,712/mo
Price history
| Date | Event | Price |
|---|---|---|
| 1/3/2026 | Price change | $549,500+1.8%$254/sqft |
Source: | ||
| 5/17/2025 | Listed for sale | $539,900$249/sqft |
Source: | ||
| 12/7/2023 | Listing removed | -- |
Source: | ||
| 10/13/2023 | Price change | $539,900-0.7%$249/sqft |
Source: | ||
| 7/12/2023 | Listed for sale | $543,900$251/sqft |
Source: | ||
Public tax history
Monthly payment
Neighborhood: 89423
Nearby schools
GreatSchools rating
- 8/10Minden Elementary SchoolGrades: PK-5Distance: 1.1 mi
- 8/10Carson Valley Middle SchoolGrades: 6-8Distance: 1.8 mi
- 6/10Douglas County High SchoolGrades: 9-12Distance: 0.3 mi
Schools provided by the builder
- Elementary: Minden Elementary School
- Middle: Carson Valley Middle Schoole
- High: Douglas High School
- District: Douglas
Source: Santa Ynez Valley Construction Company. This data may not be complete. We recommend contacting the local school district to confirm school assignments for this home.

