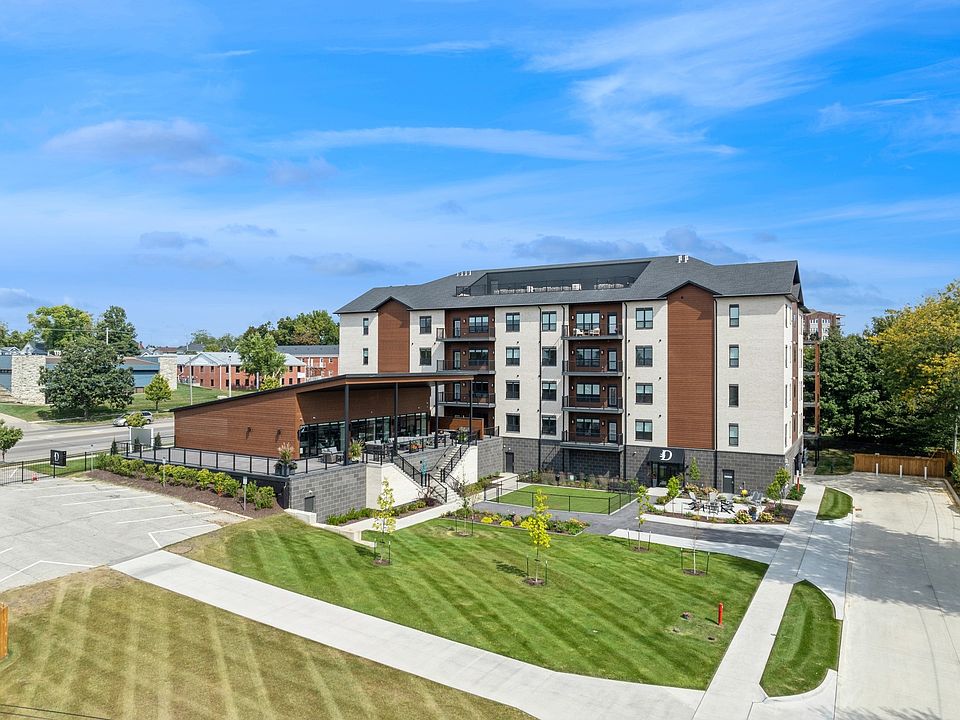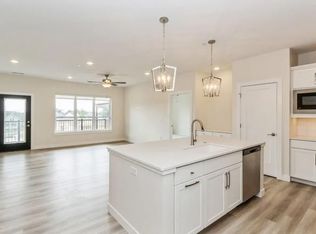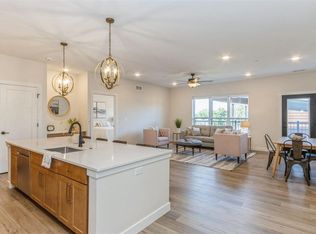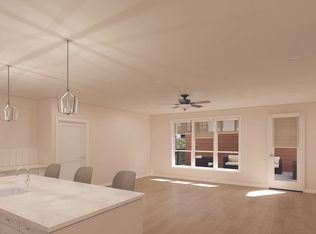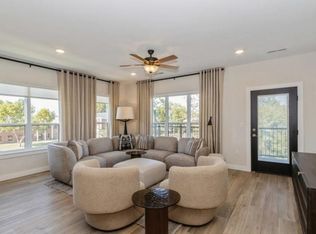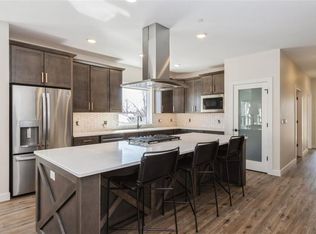Floor plan: The Sinclair, Douglas on First, Cedar Rapids, IA 52403
Floor plan
This is just one available plan to choose from. Work with the sales team to select your favorite floor plan and finishes to fit your needs.
View move-in ready homesWhat's special
- 36 |
- 2 |
Travel times
Schedule tour
Facts & features
Interior
Bedrooms & bathrooms
- Bedrooms: 2
- Bathrooms: 2
- Full bathrooms: 2
Cooling
- Central Air
Features
- Walk-In Closet(s)
Interior area
- Total interior livable area: 1,473 sqft
Property
Parking
- Total spaces: 1
- Parking features: Attached, Off Street
- Attached garage spaces: 1
Construction
Type & style
- Home type: Condo
- Property subtype: Condominium
Condition
- New Construction
- New construction: Yes
Details
- Builder name: Watts Group Construction
Community & HOA
Community
- Subdivision: Douglas on First
Location
- Region: Cedar Rapids
Financial & listing details
- Price per square foot: $319/sqft
- Date on market: 11/2/2025
About the building
Source: Watts Group Construction
Contact for availability
By pressing Contact for availability, you agree that Zillow Group and its affiliates, and may call/text you about your inquiry, which may involve use of automated means and prerecorded/artificial voices. You don't need to consent as a condition of buying any property, goods or services. Message/data rates may apply. You also agree to our Terms of Use. Zillow does not endorse any real estate professionals. We may share information about your recent and future site activity with your agent to help them understand what you're looking for in a home.
Learn how to advertise your buildingEstimated market value
Not available
Estimated sales range
Not available
Not available
Price history
| Date | Event | Price |
|---|---|---|
| 1/21/2025 | Listed for sale | $470,000$319/sqft |
Source: Watts Group Construction | ||
Public tax history
Monthly payment
Neighborhood: 52403
Nearby schools
GreatSchools rating
- 1/10Johnson STEAM Academy SchoolGrades: K-5Distance: 0.6 mi
- 4/10Mckinley Middle SchoolGrades: 6-8Distance: 1.2 mi
- 3/10George Washington High SchoolGrades: 9-12Distance: 0.6 mi
Schools provided by the builder
- Elementary: Johnson STEAM Academy
- Middle: McKinley STEAM Academy
- High: Washington High School
- District: Cedar Rapids Community School District
Source: Watts Group Construction. This data may not be complete. We recommend contacting the local school district to confirm school assignments for this home.
