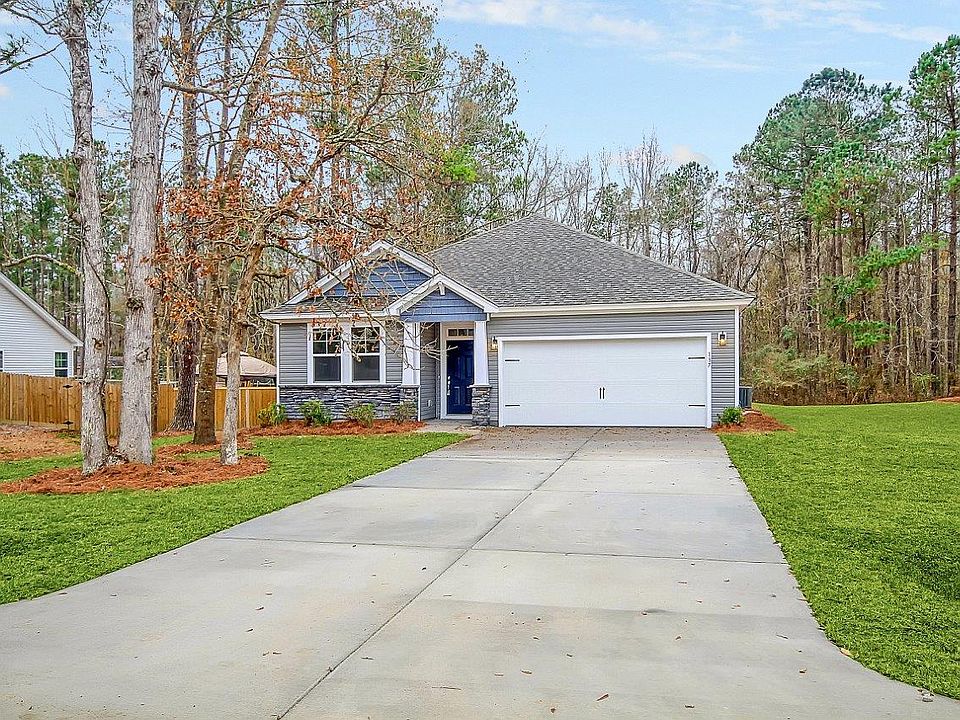Square footage in all the right places; welcome home to the Chadwick. The Chadwick home plan takes a unique approach to redefine what a typical farmhouse layout could be to suit the needs of today's families. The 3,030 square feet of this story-and-a-half home offers a functional layout that encourages entertaining, relaxation and a beautiful place to call home. In traditional farmhouse home fashion, a formal foyer greets you as you enter through the front door; however, contrary to the typical farmhouse layout, a flex room is ideally situated off the main entrance just before entering the main living space, as opposed to a formal dining space. This setup allows for the opportunity to smartly separate the two secondary bedroom quarters from the primary owner's suite allowing for more intimate retreat spaces for everyone. The main living area greets you with a bright, airy, open-concept living space. The oversized kitchen island overlooks the family room and the dining space, providing an optimal location to be in the middle of everything while entertaining guests. The primary suite features oversized dual closets, dual vanity sinks, a separate tub, and a shower. Upstairs is a secondary entertaining space complete with a half bathroom.
from $999,999
Buildable plan: Chadwick, Dorchester County Homes, North Charleston, SC 29405
3beds
2,438sqft
Single Family Residence
Built in 2025
-- sqft lot
$997,600 Zestimate®
$410/sqft
$-- HOA
Buildable plan
This is a floor plan you could choose to build within this community.
View move-in ready homesWhat's special
Half bathroomOversized kitchen islandOpen-concept living spaceFormal foyerFunctional layoutFlex roomSecondary entertaining space
Call: (854) 300-5685
- 16 |
- 2 |
Travel times
Schedule tour
Select your preferred tour type — either in-person or real-time video tour — then discuss available options with the builder representative you're connected with.
Facts & features
Interior
Bedrooms & bathrooms
- Bedrooms: 3
- Bathrooms: 3
- Full bathrooms: 2
- 1/2 bathrooms: 1
Interior area
- Total interior livable area: 2,438 sqft
Property
Parking
- Total spaces: 2
- Parking features: Garage
- Garage spaces: 2
Features
- Levels: 2.0
- Stories: 2
Construction
Type & style
- Home type: SingleFamily
- Property subtype: Single Family Residence
Condition
- New Construction
- New construction: Yes
Details
- Builder name: Hunter Quinn Homes
Community & HOA
Community
- Subdivision: Dorchester County Homes
Location
- Region: North Charleston
Financial & listing details
- Price per square foot: $410/sqft
- Date on market: 7/9/2025
About the community
Our Dorchester County homes are designed for those seeking a serene lifestyle in a more relaxed setting. Escape the urban rush and discover homes that blend functionality with modern touches. Situated on larger homesites, our homes offer you the space to breathe, unwind, and enjoy the simplicity of country living.
Our homes feature thoughtful designs, open layouts, and practical amenities tailored to enhance your daily life. Embrace the charm of a community that values the quieter side of life while providing the comfort and functionality you need. Explore the homes we build in Dorchester County—your haven outside the city, where spacious homesites and a laid-back atmosphere create the perfect backdrop for a more straightforward, yet fulfilling, lifestyle. Welcome to the comfort and space you've been searching for. Schedule an appointment to tour any of our available homes, or to build on your lot!
Source: Hunter Quinn Homes

