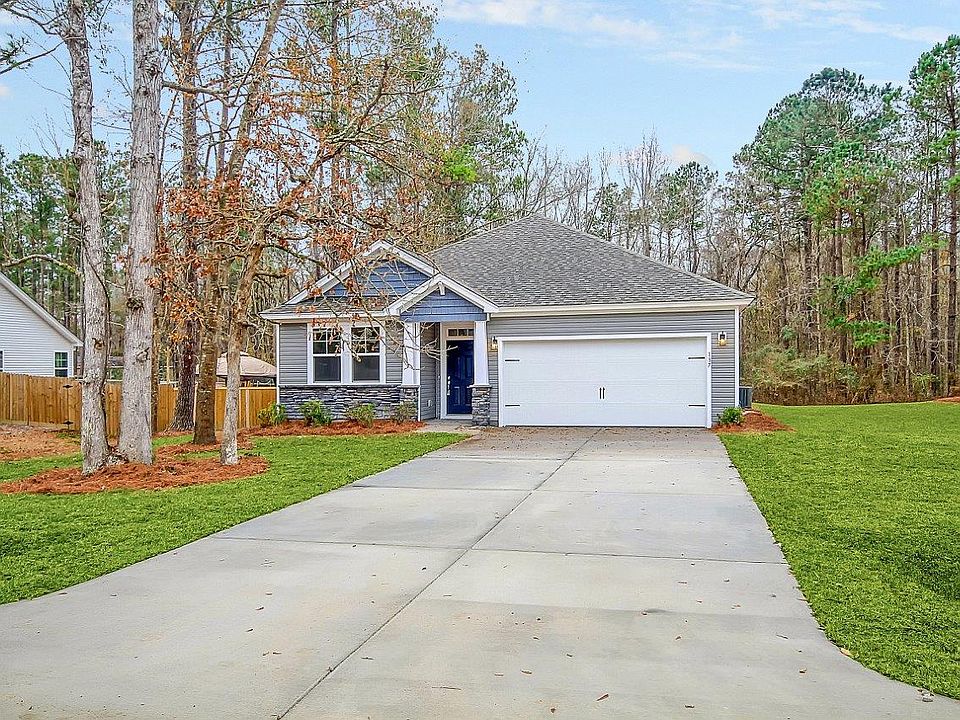Welcome home to the Rantowles plan! From the appointed details in the craftsman exterior elevation to the symmetry of dormer windows in the Lowcountry inspired elevation, the Rantowles is a great floor plan whose exterior style can work for any family.
Falling in line with the neo-traditional flow of today's homes, the Rantowles offers a spacious master suite on the main floor, an open concept living, dining and kitchen area, and versatile flex space. The beauty of this plan is that while it offers an open concept feel, each room still feels as though it is in its own space.
When entering the home you are greeted by a grand foyer and staircase with the flex room just off the main entry. continuing through the gallery you are greeted first by the large kitchen with an over-sized island that overlooks the dining area that is just adjacent to the living room. also located on the first floor is the master suite complete with a soaking tub, dual vanity, and a massive walk-in closet.
Upstairs is home to the secondary bedrooms including an option for a 4th bedroom with its own en-suite bathroom.
from $999,999
Buildable plan: Rantowles, Dorchester County Homes, North Charleston, SC 29405
3beds
2,300sqft
Single Family Residence
Built in 2025
-- sqft lot
$998,300 Zestimate®
$435/sqft
$-- HOA
Buildable plan
This is a floor plan you could choose to build within this community.
View move-in ready homes- 3 |
- 0 |
Travel times
Schedule tour
Select your preferred tour type — either in-person or real-time video tour — then discuss available options with the builder representative you're connected with.
Facts & features
Interior
Bedrooms & bathrooms
- Bedrooms: 3
- Bathrooms: 3
- Full bathrooms: 2
- 1/2 bathrooms: 1
Interior area
- Total interior livable area: 2,300 sqft
Property
Parking
- Total spaces: 2
- Parking features: Garage
- Garage spaces: 2
Features
- Levels: 2.0
- Stories: 2
Construction
Type & style
- Home type: SingleFamily
- Property subtype: Single Family Residence
Condition
- New Construction
- New construction: Yes
Details
- Builder name: Hunter Quinn Homes
Community & HOA
Community
- Subdivision: Dorchester County Homes
Location
- Region: North Charleston
Financial & listing details
- Price per square foot: $435/sqft
- Date on market: 6/12/2025
About the community
Our Dorchester County homes are designed for those seeking a serene lifestyle in a more relaxed setting. Escape the urban rush and discover homes that blend functionality with modern touches. Situated on larger homesites, our homes offer you the space to breathe, unwind, and enjoy the simplicity of country living.
Our homes feature thoughtful designs, open layouts, and practical amenities tailored to enhance your daily life. Embrace the charm of a community that values the quieter side of life while providing the comfort and functionality you need. Explore the homes we build in Dorchester County—your haven outside the city, where spacious homesites and a laid-back atmosphere create the perfect backdrop for a more straightforward, yet fulfilling, lifestyle. Welcome to the comfort and space you've been searching for. Schedule an appointment to tour any of our available homes, or to build on your lot!
Source: Hunter Quinn Homes

