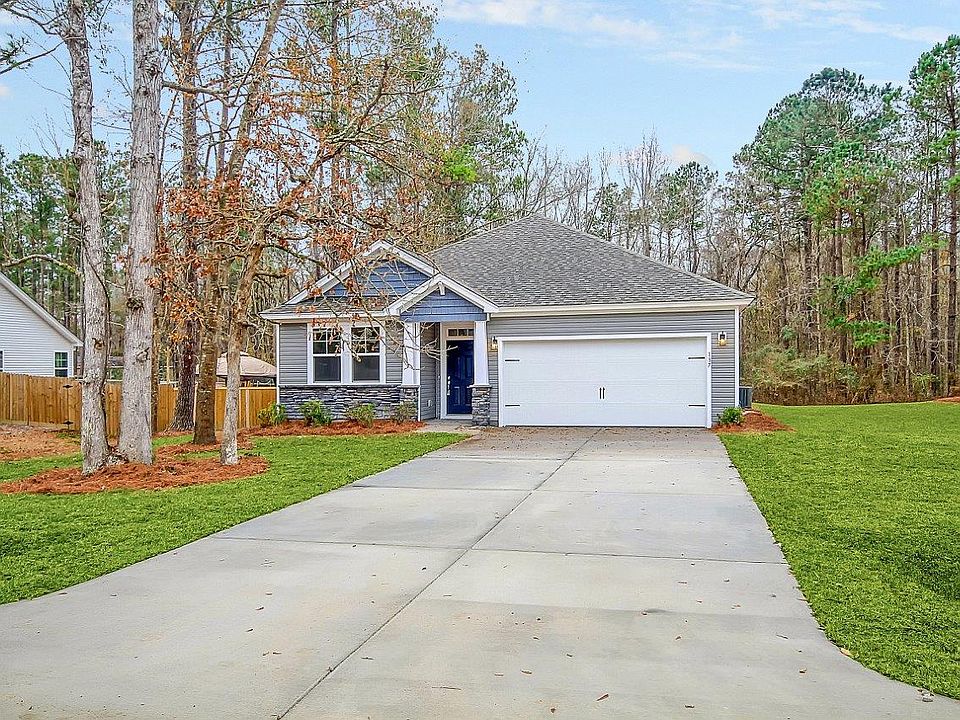The 2,468 square feet of this story-and-a-half Claire home plan offers a functional layout that keeps all living on the main level with the option to utilize additional flex space upstairs. When entering the Claire, you are immediately greeted by the bright and open living space, which includes the living room, kitchen, and dining area. Three secondary bedrooms are situated just off the family room and share a hall bath. The beauty of this bathroom is in its functionality that promotes ease of liveability. With the shower/ tub combo and toilet in a separate room from the sinks, the ability for residents to utilize the space simultaneously provides a welcome level of added convenience.
Opposite the secondary bedrooms is the owner's suite, smartly situated at the rear of the home past the main living space, just off the kitchen. Indeed a retreat space, the owner's bedroom features large windows overlooking the backyard and an ensuite laid out to perfection. With split vanities, a separate free-standing tub, a stand-alone shower, and a water closet, there is a designated place for everything in this large spa-like retreat space. The oversized walk-in closet also offers the unique feature of having direct access to the home's laundry room. Upstairs is a secondary entertaining space complete with a full bathroom.
from $999,999
Buildable plan: Claire, Dorchester County Homes, North Charleston, SC 29405
3beds
2,525sqft
Single Family Residence
Built in 2025
-- sqft lot
$997,600 Zestimate®
$396/sqft
$-- HOA
Buildable plan
This is a floor plan you could choose to build within this community.
View move-in ready homesWhat's special
Flex space upstairsFunctional layoutSecondary bedroomsLarge spa-like retreat spaceWater closetOversized walk-in closetHall bath
Call: (854) 300-5685
- 21 |
- 1 |
Travel times
Schedule tour
Select your preferred tour type — either in-person or real-time video tour — then discuss available options with the builder representative you're connected with.
Facts & features
Interior
Bedrooms & bathrooms
- Bedrooms: 3
- Bathrooms: 3
- Full bathrooms: 2
- 1/2 bathrooms: 1
Interior area
- Total interior livable area: 2,525 sqft
Property
Parking
- Total spaces: 2
- Parking features: Garage
- Garage spaces: 2
Features
- Levels: 2.0
- Stories: 2
Construction
Type & style
- Home type: SingleFamily
- Property subtype: Single Family Residence
Condition
- New Construction
- New construction: Yes
Details
- Builder name: Hunter Quinn Homes
Community & HOA
Community
- Subdivision: Dorchester County Homes
Location
- Region: North Charleston
Financial & listing details
- Price per square foot: $396/sqft
- Date on market: 7/9/2025
About the community
Our Dorchester County homes are designed for those seeking a serene lifestyle in a more relaxed setting. Escape the urban rush and discover homes that blend functionality with modern touches. Situated on larger homesites, our homes offer you the space to breathe, unwind, and enjoy the simplicity of country living.
Our homes feature thoughtful designs, open layouts, and practical amenities tailored to enhance your daily life. Embrace the charm of a community that values the quieter side of life while providing the comfort and functionality you need. Explore the homes we build in Dorchester County—your haven outside the city, where spacious homesites and a laid-back atmosphere create the perfect backdrop for a more straightforward, yet fulfilling, lifestyle. Welcome to the comfort and space you've been searching for. Schedule an appointment to tour any of our available homes, or to build on your lot!
Source: Hunter Quinn Homes

