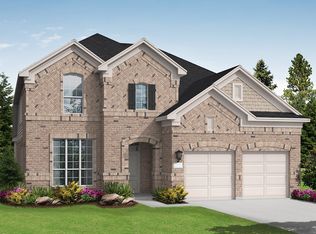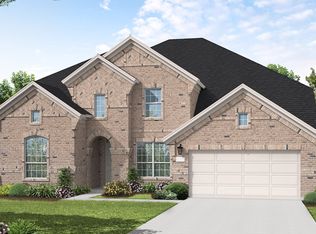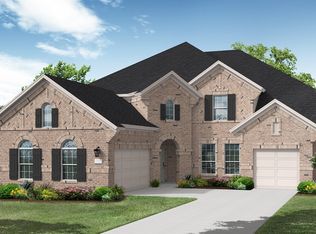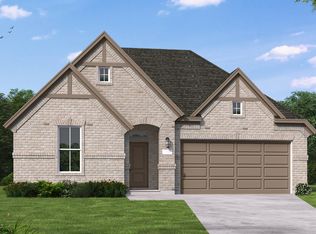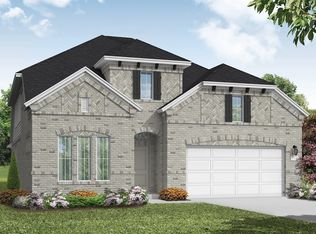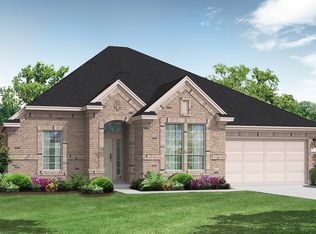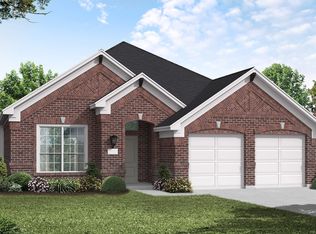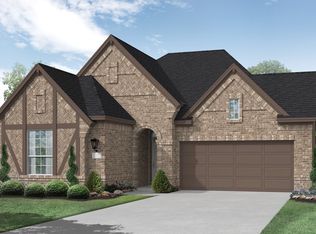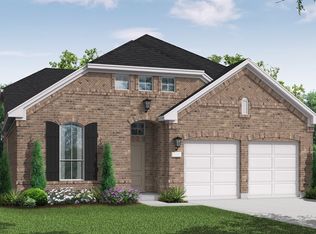Buildable plan: Mineola, Dominion of Pleasant Valley, Wylie, TX 75098
Buildable plan
This is a floor plan you could choose to build within this community.
View move-in ready homesWhat's special
- 28 |
- 2 |
Travel times
Schedule tour
Select your preferred tour type — either in-person or real-time video tour — then discuss available options with the builder representative you're connected with.
Facts & features
Interior
Bedrooms & bathrooms
- Bedrooms: 4
- Bathrooms: 4
- Full bathrooms: 4
Interior area
- Total interior livable area: 2,990 sqft
Video & virtual tour
Property
Parking
- Total spaces: 2
- Parking features: Garage
- Garage spaces: 2
Features
- Levels: 2.0
- Stories: 2
Construction
Type & style
- Home type: SingleFamily
- Property subtype: Single Family Residence
Condition
- New Construction
- New construction: Yes
Details
- Builder name: Coventry Homes
Community & HOA
Community
- Subdivision: Dominion of Pleasant Valley
Location
- Region: Wylie
Financial & listing details
- Price per square foot: $193/sqft
- Date on market: 10/18/2025
About the community
Rates Starting as Low as 1.99% (6.185% APR)*
For a limited time, when you purchase select quick move-in homes, you won't make a single payment until 2026. Plus, take advantage of rates as low as 1.99% (6.185% APR)*!Source: Coventry Homes
2 homes in this community
Available homes
| Listing | Price | Bed / bath | Status |
|---|---|---|---|
| 205 Banderilla Ln | $599,995 | 4 bed / 3 bath | Pending |
| 343 Torch Lily Ln | $599,995 | 4 bed / 4 bath | Pending |
Source: Coventry Homes
Contact builder
By pressing Contact builder, you agree that Zillow Group and other real estate professionals may call/text you about your inquiry, which may involve use of automated means and prerecorded/artificial voices and applies even if you are registered on a national or state Do Not Call list. You don't need to consent as a condition of buying any property, goods, or services. Message/data rates may apply. You also agree to our Terms of Use.
Learn how to advertise your homesEstimated market value
Not available
Estimated sales range
Not available
Not available
Price history
| Date | Event | Price |
|---|---|---|
| 11/15/2025 | Price change | $576,990-6.8%$193/sqft |
Source: Coventry Homes | ||
| 3/18/2025 | Price change | $618,990+0.3%$207/sqft |
Source: Coventry Homes | ||
| 12/31/2024 | Listed for sale | $616,990$206/sqft |
Source: Coventry Homes | ||
Public tax history
Monthly payment
Neighborhood: Pleasant Valley
Nearby schools
GreatSchools rating
- 6/10Robert B Sewell Elementary SchoolGrades: PK-5Distance: 2.6 mi
- 6/10B G Hudson Middle SchoolGrades: 6-8Distance: 2.4 mi
- 7/10Sachse High SchoolGrades: 9-12Distance: 2.7 mi
Schools provided by the builder
- Elementary: Sewell Elementary School (Garland ISD),
- Middle: Harrison Intermediate School (Wylie ISD)
- High: Wylie East High School (Wylie ISD), Sach
- District: Garland ISD
Source: Coventry Homes. This data may not be complete. We recommend contacting the local school district to confirm school assignments for this home.
