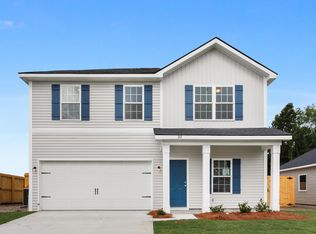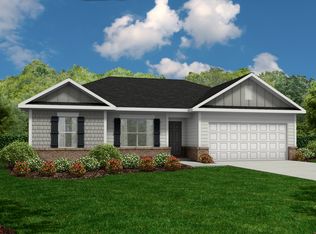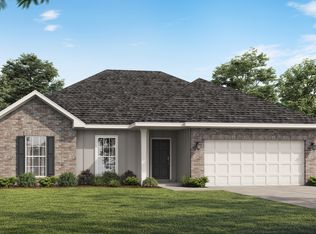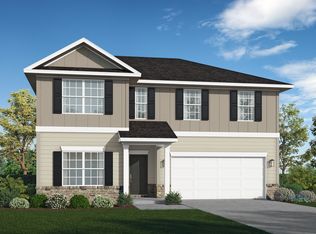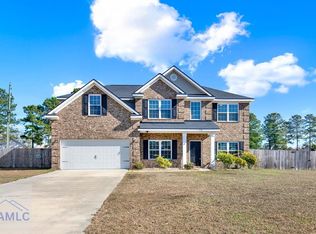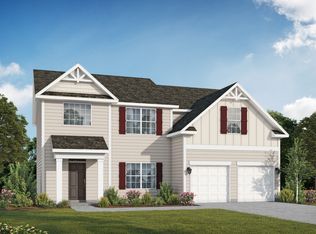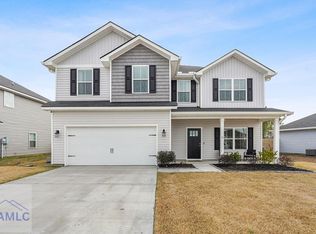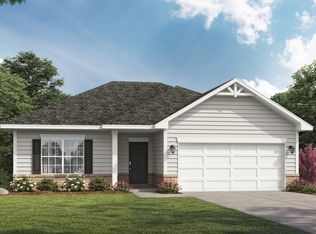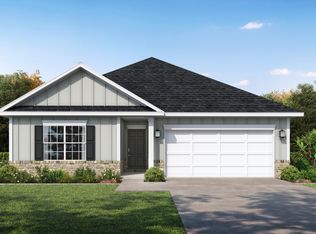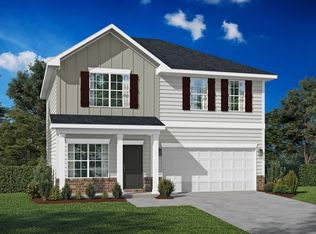Buildable plan: Arcaida, Doctor's Creek, Ludowici, GA 31316
Buildable plan
This is a floor plan you could choose to build within this community.
View move-in ready homesWhat's special
- 148 |
- 14 |
Travel times
Schedule tour
Select your preferred tour type — either in-person or real-time video tour — then discuss available options with the builder representative you're connected with.
Facts & features
Interior
Bedrooms & bathrooms
- Bedrooms: 5
- Bathrooms: 3
- Full bathrooms: 3
Heating
- Electric, Forced Air
Cooling
- Central Air
Features
- Walk-In Closet(s)
- Has fireplace: Yes
Interior area
- Total interior livable area: 2,870 sqft
Video & virtual tour
Property
Parking
- Total spaces: 2
- Parking features: Attached
- Attached garage spaces: 2
Features
- Levels: 2.0
- Stories: 2
- Patio & porch: Patio
Construction
Type & style
- Home type: SingleFamily
- Property subtype: Single Family Residence
Materials
- Brick, Vinyl Siding
- Roof: Asphalt
Condition
- New Construction
- New construction: Yes
Details
- Builder name: RTS Homes
Community & HOA
Community
- Security: Fire Sprinkler System
- Subdivision: Doctor's Creek
HOA
- Has HOA: Yes
- HOA fee: $39 monthly
Location
- Region: Ludowici
Financial & listing details
- Price per square foot: $118/sqft
- Date on market: 1/11/2026
About the community
Source: RTS Homes
14 homes in this community
Available homes
| Listing | Price | Bed / bath | Status |
|---|---|---|---|
| 555 Doctors Creek Rd NE | $277,625 | 4 bed / 2 bath | Available |
| 612 Doctors Creek Rd NE | $278,625 | 4 bed / 2 bath | Available |
| 627 Doctors Creek Rd NE | $282,750 | 4 bed / 3 bath | Available |
| 645 Doctors Creek Rd NE | $294,975 | 4 bed / 3 bath | Available |
| 590 Doctors Creek Rd NE | $298,475 | 4 bed / 3 bath | Available |
| 509 Doctors Creek Rd NE | $299,775 | 4 bed / 3 bath | Available |
| 665 Doctors Creek Rd NE | $308,425 | 4 bed / 2 bath | Available |
| 564 Doctors Creek Rd NE | $308,750 | 5 bed / 3 bath | Available |
| 506 Doctors Creek Rd NE | $309,250 | 5 bed / 3 bath | Available |
| 609 Doctors Creek Rd NE | $310,875 | 5 bed / 3 bath | Available |
| 542 Doctors Creek Rd NE | $312,925 | 4 bed / 3 bath | Available |
| 522 Doctors Creek Rd NE | $315,350 | 4 bed / 3 bath | Available |
| 535 Doctors Creek Rd NE | $288,625 | 4 bed / 3 bath | Pending |
| 632 Doctors Creek Rd NE | $344,995 | 5 bed / 3 bath | Pending |
Source: RTS Homes
Contact builder
By pressing Contact builder, you agree that Zillow Group and other real estate professionals may call/text you about your inquiry, which may involve use of automated means and prerecorded/artificial voices and applies even if you are registered on a national or state Do Not Call list. You don't need to consent as a condition of buying any property, goods, or services. Message/data rates may apply. You also agree to our Terms of Use.
Learn how to advertise your homesEstimated market value
Not available
Estimated sales range
Not available
$2,397/mo
Price history
| Date | Event | Price |
|---|---|---|
| 11/5/2024 | Listed for sale | $339,900$118/sqft |
Source: RTS Homes Report a problem | ||
Public tax history
Monthly payment
Neighborhood: 31316
Nearby schools
GreatSchools rating
- 3/10McClelland Elementary SchoolGrades: 3-5Distance: 1.6 mi
- 4/10Long County Middle SchoolGrades: 6-8Distance: 2.1 mi
- 5/10Long County High SchoolGrades: 9-12Distance: 3.5 mi
Schools provided by the builder
- Elementary: Smiley Elementary
- Middle: Long County Middle
- High: Long County High
- District: Long County
Source: RTS Homes. This data may not be complete. We recommend contacting the local school district to confirm school assignments for this home.
