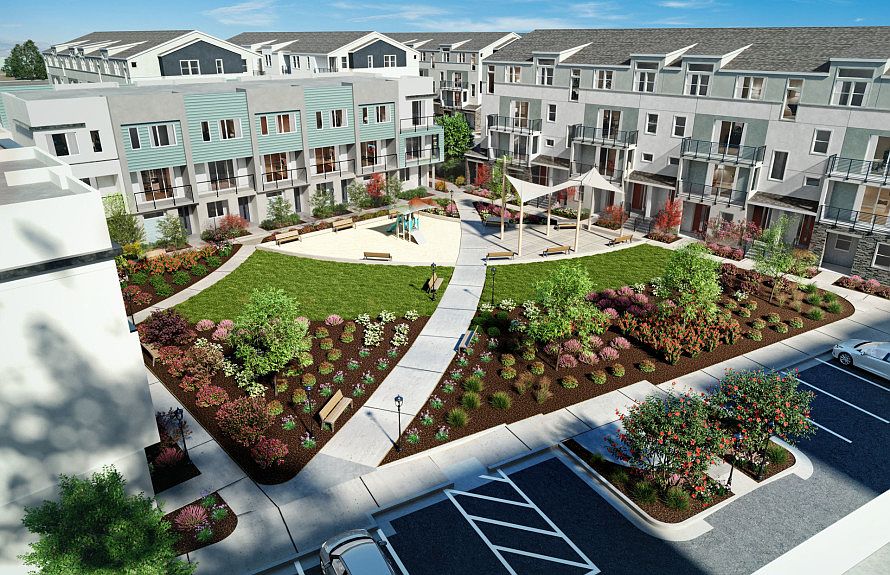Plan 3 offers three levels of thoughtfully designed living. The entry-level features a private bedroom and bath, perfect for guests or extended family. The second floor boasts an open-concept living space ideal for entertaining, while the top level includes a serene owner's suite with a private deck, an additional bedroom, and a versatile loft for work or play.
New construction
from $1,469,990
Floor plan: Plan 3, The District, Milpitas, CA 95035
3beds
1,967sqft
Condominium
Built in 2025
-- sqft lot
$-- Zestimate®
$747/sqft
$-- HOA
Buildable plan
This is a floor plan you could choose to build within this community.
View move-in ready homesWhat's special
Versatile loftPrivate deckOpen-concept living spacePrivate bedroom and bath
- 20 |
- 0 |
Travel times
Facts & features
Interior
Bedrooms & bathrooms
- Bedrooms: 3
- Bathrooms: 4
- Full bathrooms: 3
- 1/2 bathrooms: 1
Interior area
- Total interior livable area: 1,967 sqft
Video & virtual tour
Property
Parking
- Total spaces: 2
- Parking features: Garage
- Garage spaces: 2
Features
- Levels: 3.0
- Stories: 3
Construction
Type & style
- Home type: Condo
- Property subtype: Condominium
Condition
- New Construction
- New construction: Yes
Details
- Builder name: Pulte Homes
Community & HOA
Community
- Subdivision: The District
Location
- Region: Milpitas
Financial & listing details
- Price per square foot: $747/sqft
- Date on market: 6/13/2025
About the community
New homes at The District offer modern architecture and are designed for how you want to live. Located near Silicon Valley, it offers easy commutes via nearby BART and highways. Residents will enjoy proximity to the Great Mall, local parks, and quality schools. With access to the Don Edwards Wildlife Refuge, various shopping and dining options, this community promises a vibrant lifestyle.
Source: Pulte

