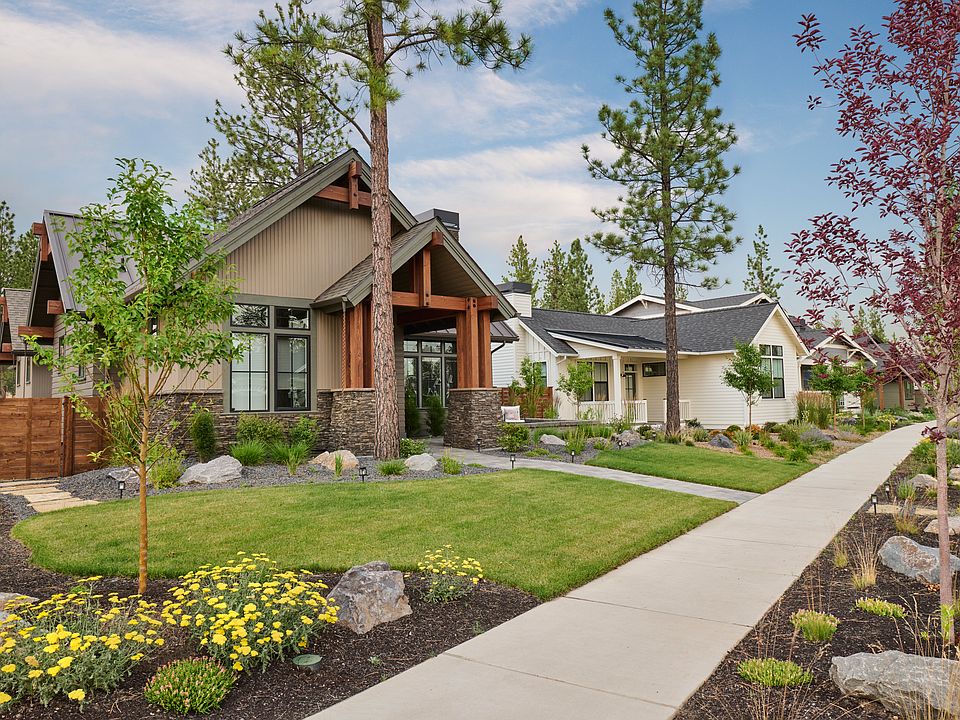Located in the picturesque Discovery West community, this stunning two-story home boasts approximately 2,960 square feet of meticulously crafted living space. With 4 bedrooms, 3.5 bathrooms, and a flexible bonus room, this home seamlessly blends contemporary design with the serene beauty of Bend, Oregon. The main level features a thoughtfully designed open floor plan, including a vaulted great room that connects effortlessly to the dining atrium and gourmet kitchen. The chef's kitchen is equipped with a spacious island, ample storage, and a walk-in pantry, making it a perfect space for both casual meals and grand entertaining. The primary suite on the main floor is a tranquil retreat, complete with a spa-like bathroom featuring a soaking tub and a large walk-in closet. Upstairs, three additional bedrooms provide plenty of space for family or guests, along with a versatile bonus room ideal for an office, home gym, or media space. A covered patio off the dining atrium offers the perfect setting to enjoy Bend's outdoor lifestyle year-round. With a two-car garage and an attached RV garage, this home has ample storage for all your vehicles and outdoor gear. Located near parks, trails, and the best of Northwest Bend's amenities.
from $2,048,000
Buildable plan: Discovery West 276, Discovery West, Bend, OR 97703
4beds
2,960sqft
Single Family Residence
Built in 2025
-- sqft lot
$2,023,700 Zestimate®
$692/sqft
$-- HOA
Buildable plan
This is a floor plan you could choose to build within this community.
View move-in ready homesWhat's special
Spacious islandDining atriumVersatile bonus roomCovered patioLarge walk-in closetGourmet kitchenSpa-like bathroom
- 48 |
- 2 |
Travel times
Schedule tour
Select a date
Facts & features
Interior
Bedrooms & bathrooms
- Bedrooms: 4
- Bathrooms: 4
- Full bathrooms: 3
- 1/2 bathrooms: 1
Heating
- Forced Air
Cooling
- Central Air
Features
- Walk-In Closet(s)
- Has fireplace: Yes
Interior area
- Total interior livable area: 2,960 sqft
Video & virtual tour
Property
Parking
- Total spaces: 3
- Parking features: Attached
- Attached garage spaces: 3
Features
- Levels: 2.0
- Stories: 2
- Patio & porch: Patio
Construction
Type & style
- Home type: SingleFamily
- Property subtype: Single Family Residence
Materials
- Other
- Roof: Composition
Condition
- New Construction
- New construction: Yes
Details
- Builder name: Curtis Homes LLC
Community & HOA
Community
- Subdivision: Discovery West
Location
- Region: Bend
Financial & listing details
- Price per square foot: $692/sqft
- Date on market: 4/26/2025
About the community
ParkCommunityCenter
Discovery West is located west of the popular NorthWest Crossing neighborhood, on the edge of Bend. Its enviable location near recreational trails and Shevlin Park make it the perfect home base for discovering the outdoors. Yet, it's near excellent dining, shopping and conveniences that NorthWest Crossing has to offer. Curtis Homes is proud to be one of nineteen Guild members permitted to build within the Discovery West Neighborhood.
Source: Curtis Homes LLC

