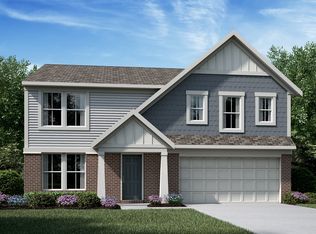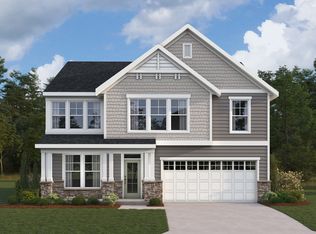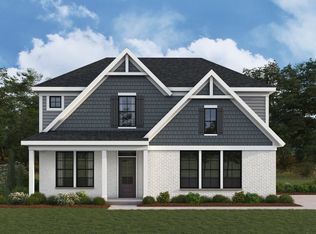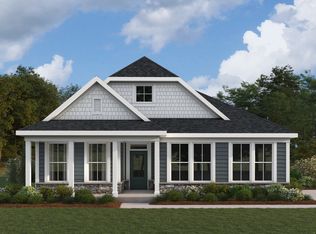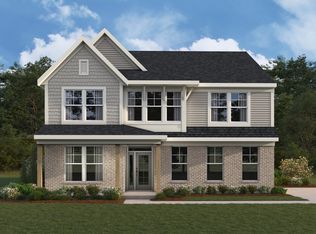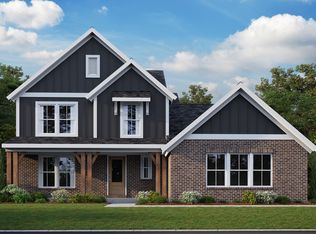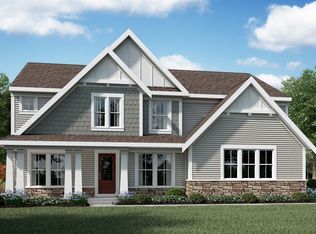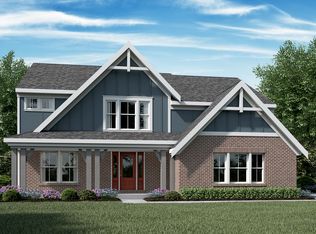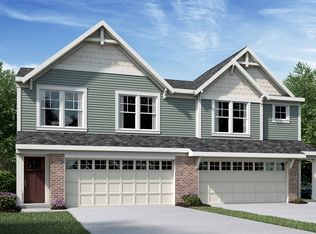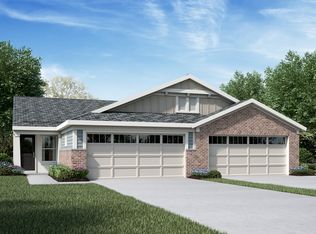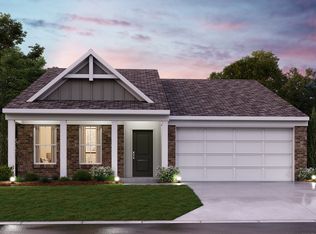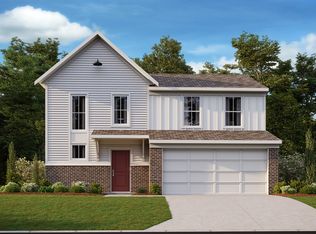Buildable plan: Avery, Discovery Point, Shelbyville, KY 40065
Buildable plan
This is a floor plan you could choose to build within this community.
View move-in ready homesWhat's special
- 79 |
- 2 |
Travel times
Schedule tour
Select your preferred tour type — either in-person or real-time video tour — then discuss available options with the builder representative you're connected with.
Facts & features
Interior
Bedrooms & bathrooms
- Bedrooms: 4
- Bathrooms: 2
- Full bathrooms: 2
Interior area
- Total interior livable area: 2,535 sqft
Property
Parking
- Total spaces: 2
- Parking features: Garage
- Garage spaces: 2
Features
- Levels: 2.0
- Stories: 2
Construction
Type & style
- Home type: SingleFamily
- Property subtype: Single Family Residence
Condition
- New Construction
- New construction: Yes
Details
- Builder name: Fischer Homes
Community & HOA
Community
- Subdivision: Discovery Point
Location
- Region: Shelbyville
Financial & listing details
- Price per square foot: $178/sqft
- Date on market: 1/13/2026
About the community
New Beginnings Start at Home -
Discover how you can save and make your dream home a reality this year.Source: Fischer Homes
1 home in this community
Available homes
| Listing | Price | Bed / bath | Status |
|---|---|---|---|
| 158 Exploration Path #24A | $301,813 | 2 bed / 2 bath | Available |
Source: Fischer Homes
Contact builder

By pressing Contact builder, you agree that Zillow Group and other real estate professionals may call/text you about your inquiry, which may involve use of automated means and prerecorded/artificial voices and applies even if you are registered on a national or state Do Not Call list. You don't need to consent as a condition of buying any property, goods, or services. Message/data rates may apply. You also agree to our Terms of Use.
Learn how to advertise your homesEstimated market value
Not available
Estimated sales range
Not available
$3,037/mo
Price history
| Date | Event | Price |
|---|---|---|
| 1/2/2026 | Price change | $451,990+0.4%$178/sqft |
Source: | ||
| 12/2/2025 | Price change | $449,990+0.4%$178/sqft |
Source: | ||
| 9/9/2025 | Price change | $447,990-0.6%$177/sqft |
Source: | ||
| 8/18/2025 | Price change | $450,490+0.6%$178/sqft |
Source: | ||
| 7/16/2025 | Price change | $447,990+0.6%$177/sqft |
Source: | ||
Public tax history
New Beginnings Start at Home -
Discover how you can save and make your dream home a reality this year.Source: Fischer HomesMonthly payment
Neighborhood: 40065
Nearby schools
GreatSchools rating
- 4/10Southside Elementary SchoolGrades: K-5Distance: 3.1 mi
- 3/10Shelby County West Middle SchoolGrades: 6-8Distance: 1.9 mi
- 4/10Martha Layne Collins High SchoolGrades: 9-12Distance: 0.3 mi
Schools provided by the builder
- District: Shelby County School District
Source: Fischer Homes. This data may not be complete. We recommend contacting the local school district to confirm school assignments for this home.
