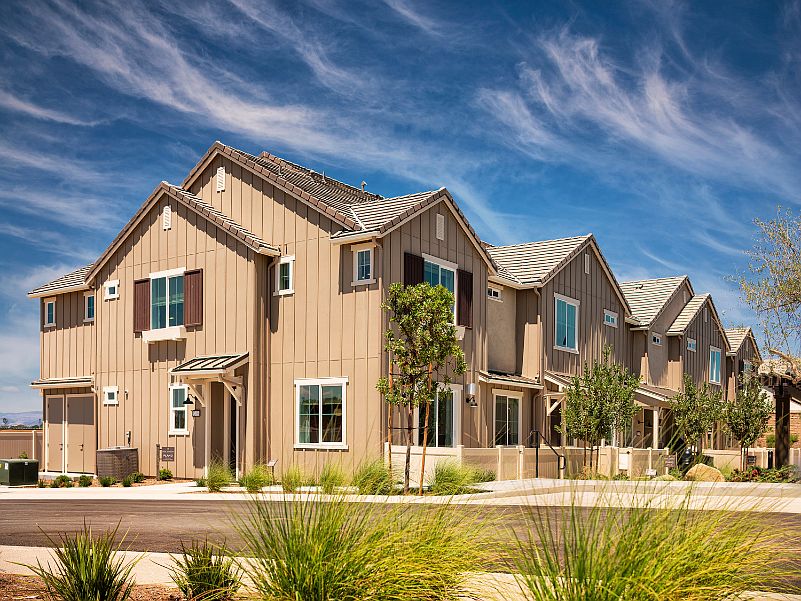Welcome to Plan 2 at Discovery at Sommers Bend, a stunning 3-bed, 2.5-bath, two-story townhome that offers 1,502 square feet of versatile living space, complete with a 2-car garage. The thoughtfully designed open-concept main floor features a spacious great room that seamlessly flows into the kitchen and dining area, making it perfect for family gatherings and entertaining. The kitchen is a home chef's dream with a convenient pantry and ample counter space. A powder room on the main floor adds convenience for guests, while additional storage options make staying organized easy.
Upstairs, you'll find a laundry room with an optional sink, designed for functionality and ease of use. The primary bedroom serves as a serene retreat with a large walk-in closet and an ensuite bathroom featuring a double-sink vanity and a generous shower. Two additional bedrooms, including one with a walk-in closet, share a full bath, providing plenty of space and privacy for family members or guests.
Plan 2 offers flexible spaces and thoughtful features to meet the needs of today?s modern lifestyle, blending style and comfort seamlessly.
New construction
Special offer
from $515,000
Buildable plan: Plan 2, Discovery at Sommers Bend, Temecula, CA 92591
3beds
1,502sqft
Townhouse
Built in 2025
-- sqft lot
$-- Zestimate®
$343/sqft
$-- HOA
Buildable plan
This is a floor plan you could choose to build within this community.
View move-in ready homesWhat's special
Open-concept main floorGenerous showerAmple counter spaceSpacious great room
Call: (760) 638-5083
- 450 |
- 25 |
Travel times
Schedule tour
Select your preferred tour type — either in-person or real-time video tour — then discuss available options with the builder representative you're connected with.
Facts & features
Interior
Bedrooms & bathrooms
- Bedrooms: 3
- Bathrooms: 3
- Full bathrooms: 2
- 1/2 bathrooms: 1
Cooling
- Central Air
Features
- Walk-In Closet(s)
Interior area
- Total interior livable area: 1,502 sqft
Video & virtual tour
Property
Parking
- Total spaces: 2
- Parking features: Garage
- Garage spaces: 2
Features
- Levels: 2.0
- Stories: 2
Construction
Type & style
- Home type: Townhouse
- Property subtype: Townhouse
Materials
- Stucco
Condition
- New Construction
- New construction: Yes
Details
- Builder name: Woodside Homes
Community & HOA
Community
- Subdivision: Discovery at Sommers Bend
Location
- Region: Temecula
Financial & listing details
- Price per square foot: $343/sqft
- Date on market: 8/3/2025
About the community
Discover an unparalleled blend of comfort, luxury, and convenience, nestled within the scenic landscapes of Sommers Bend Having it all doesn?t have to mean living in a cramped or dated neighborhood. With a home in Discovery at Sommers Bend, you can elevate your living space and your lifestyle with access to countless amenities.
Discovery floor plans are comprised of three uniquely designed, two-story Townhomes?all with elegant features and functional spaces. These homes are packed with details that help your new home truly feel like home.
Additionally, the state-of-the-art community offers 8 miles of trails, extensive open spaces, a 21-acre park, basketball courts, baseball and soccer fields, BBQ areas, and more! Located near the best schools, shopping, dining, and entertainment, Discovery is the ideal place to start your next adventure. Discover Your Dream Home
Get in touch with our Sales Teams to learn about current offers!
Our promotions and offers change frequently. Give us a call or book an appointment to meet with our Online Sales Agent.Source: Woodside Homes

