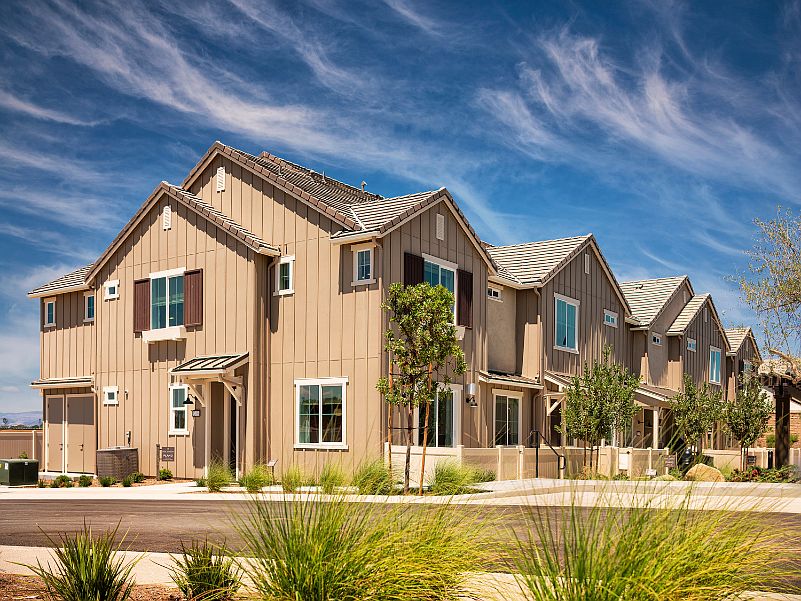Introducing Plan 3 at Discovery at Sommers Bend, a spacious 3 or 4-bed, 2.5-bath, two-story townhome offering 1,788 square feet of flexible living space. The open-concept main floor features a large great room that flows into the kitchen and dining area, making it ideal for entertaining or spending time with family. The kitchen boasts a convenient pantry, ample counter space, and an optional kitchen island for additional seating and prep space. A powder room and extra storage add practicality, while direct access to the 2-car garage makes everyday living even easier.
Upstairs, discover a versatile loft that can be transformed into a 4th bedroom, creating additional sleeping or office space to meet your family?s needs. The primary bedroom is a serene retreat, complete with a spacious walk-in closet and an ensuite bath featuring dual sinks and a generous shower. Two additional bedrooms share a full bathroom, and a laundry room with optional sink offers convenience and efficiency.
Plan 3 also provides flexible options, such as a cozy fireplace in the great room and the ability to personalize spaces to suit your lifestyle. With modern amenities and thoughtful design, this home offers both style and comfort in an award-winning masterplan community.
Special offer
from $575,000
Buildable plan: Plan 3, Discovery at Sommers Bend, Temecula, CA 92591
3beds
1,788sqft
Townhouse
Built in 2025
-- sqft lot
$-- Zestimate®
$322/sqft
$-- HOA
Buildable plan
This is a floor plan you could choose to build within this community.
View move-in ready homesWhat's special
Versatile loftSpacious walk-in closetGenerous showerAmple counter spaceExtra storageLarge great roomOptional kitchen island
Call: (760) 638-5083
- 472 |
- 27 |
Travel times
Schedule tour
Select your preferred tour type — either in-person or real-time video tour — then discuss available options with the builder representative you're connected with.
Facts & features
Interior
Bedrooms & bathrooms
- Bedrooms: 3
- Bathrooms: 3
- Full bathrooms: 2
- 1/2 bathrooms: 1
Cooling
- Central Air
Features
- Walk-In Closet(s)
- Has fireplace: Yes
Interior area
- Total interior livable area: 1,788 sqft
Video & virtual tour
Property
Parking
- Total spaces: 2
- Parking features: Garage
- Garage spaces: 2
Features
- Levels: 2.0
- Stories: 2
Construction
Type & style
- Home type: Townhouse
- Property subtype: Townhouse
Materials
- Stucco
Condition
- New Construction
- New construction: Yes
Details
- Builder name: Woodside Homes
Community & HOA
Community
- Subdivision: Discovery at Sommers Bend
Location
- Region: Temecula
Financial & listing details
- Price per square foot: $322/sqft
- Date on market: 7/27/2025
About the community
Discover an unparalleled blend of comfort, luxury, and convenience, nestled within the scenic landscapes of Sommers Bend Having it all doesn?t have to mean living in a cramped or dated neighborhood. With a home in Discovery at Sommers Bend, you can elevate your living space and your lifestyle with access to countless amenities.
Discovery floor plans are comprised of three uniquely designed, two-story Townhomes?all with elegant features and functional spaces. These homes are packed with details that help your new home truly feel like home.
Additionally, the state-of-the-art community offers 8 miles of trails, extensive open spaces, a 21-acre park, basketball courts, baseball and soccer fields, BBQ areas, and more! Located near the best schools, shopping, dining, and entertainment, Discovery is the ideal place to start your next adventure. Discover Your Dream Home
Get in touch with our Sales Teams to learn about current offers!
Our promotions and offers change frequently. Give us a call or book an appointment to meet with our Online Sales Agent.Source: Woodside Homes

