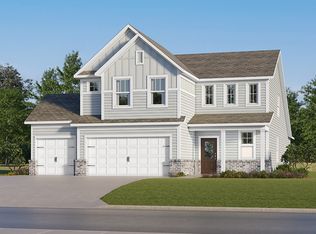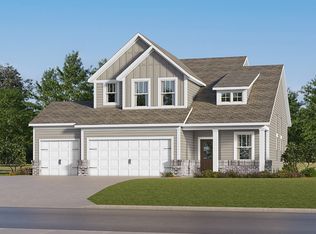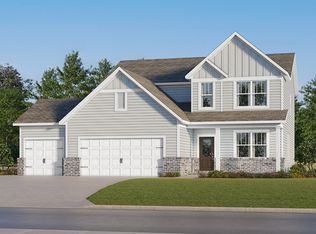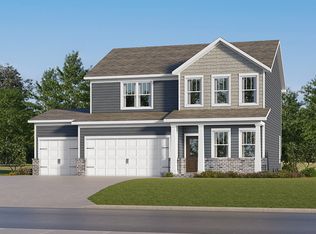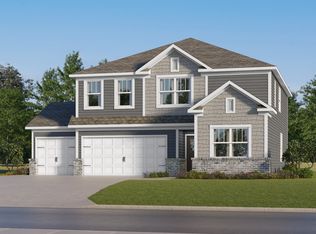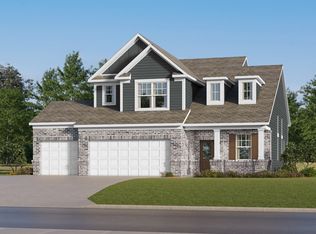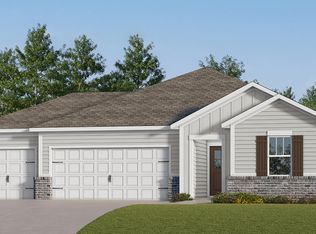Buildable plan: Kingston, Dillon Pointe, Lebanon, TN 37087
Buildable plan
This is a floor plan you could choose to build within this community.
View move-in ready homesWhat's special
- 110 |
- 4 |
Travel times
Schedule tour
Select your preferred tour type — either in-person or real-time video tour — then discuss available options with the builder representative you're connected with.
Facts & features
Interior
Bedrooms & bathrooms
- Bedrooms: 5
- Bathrooms: 4
- Full bathrooms: 3
- 1/2 bathrooms: 1
Interior area
- Total interior livable area: 2,769 sqft
Property
Parking
- Total spaces: 3
- Parking features: Garage
- Garage spaces: 3
Features
- Levels: 2.0
- Stories: 2
Construction
Type & style
- Home type: SingleFamily
- Property subtype: Single Family Residence
Condition
- New Construction
- New construction: Yes
Details
- Builder name: Lennar
Community & HOA
Community
- Subdivision: Dillon Pointe
Location
- Region: Lebanon
Financial & listing details
- Price per square foot: $217/sqft
- Date on market: 12/30/2025
About the community
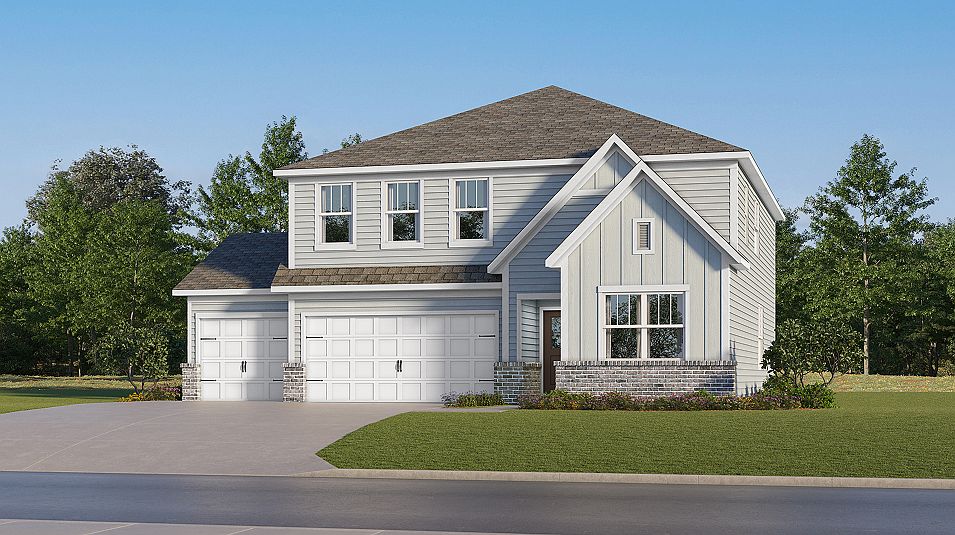
Source: Lennar Homes
13 homes in this community
Homes based on this plan
| Listing | Price | Bed / bath | Status |
|---|---|---|---|
| 112 Longwood Dr | $616,990 | 5 bed / 4 bath | Available |
| 105 Longwood Dr | $617,490 | 5 bed / 4 bath | Available April 2026 |
Other available homes
| Listing | Price | Bed / bath | Status |
|---|---|---|---|
| 110 Longwood Dr Lot 6 | $478,990 | 3 bed / 2 bath | Available |
| 108 Longwood Dr Lot 5 | $503,340 | 4 bed / 3 bath | Available |
| 109 Longwood Dr Lot 102 | $569,490 | 4 bed / 3 bath | Available |
| 107 Longwood Dr Lot 107 | $595,490 | 4 bed / 3 bath | Available |
| 105 Longwood Dr Lot 104 | $617,490 | 5 bed / 4 bath | Available |
| 110 Longwood Dr | $499,990 | 3 bed / 2 bath | Available February 2026 |
| 108 Longwood Dr | $551,990 | 4 bed / 3 bath | Available February 2026 |
| 106 Longwood Dr | $589,990 | 4 bed / 3 bath | Available February 2026 |
| 109 Longwood Dr | $569,490 | 4 bed / 3 bath | Available April 2026 |
| 107 Longwood Dr | $595,490 | 4 bed / 3 bath | Available April 2026 |
| 106 Longwood Dr Lot 4 | $589,990 | 4 bed / 3 bath | Pending |
Source: Lennar Homes
Contact builder

By pressing Contact builder, you agree that Zillow Group and other real estate professionals may call/text you about your inquiry, which may involve use of automated means and prerecorded/artificial voices and applies even if you are registered on a national or state Do Not Call list. You don't need to consent as a condition of buying any property, goods, or services. Message/data rates may apply. You also agree to our Terms of Use.
Learn how to advertise your homesEstimated market value
$578,700
$550,000 - $608,000
$2,908/mo
Price history
| Date | Event | Price |
|---|---|---|
| 11/11/2025 | Price change | $599,990-0.3%$217/sqft |
Source: | ||
| 5/21/2025 | Listed for sale | $601,990$217/sqft |
Source: | ||
Public tax history
Monthly payment
Neighborhood: 37087
Nearby schools
GreatSchools rating
- 6/10Carroll Oakland Elementary SchoolGrades: PK-8Distance: 0.2 mi
- 7/10Lebanon High SchoolGrades: 9-12Distance: 5.6 mi
Schools provided by the builder
- Elementary: Carroll-Oakland School
- Middle: Carroll-Oakland School
- High: Lebanon High School
Source: Lennar Homes. This data may not be complete. We recommend contacting the local school district to confirm school assignments for this home.
