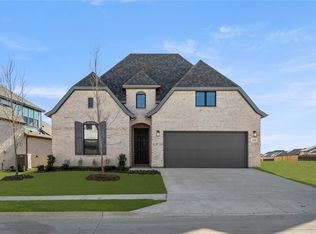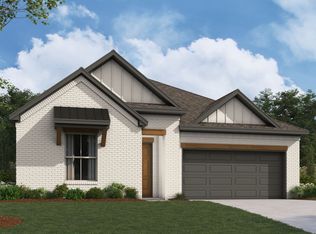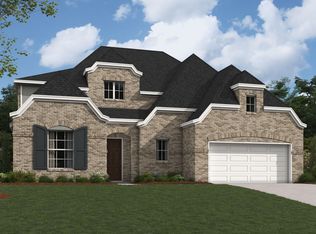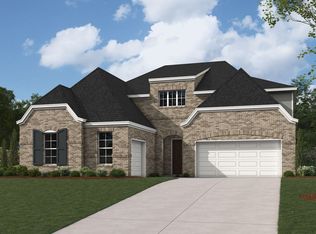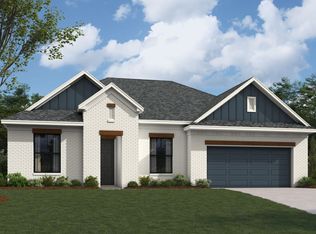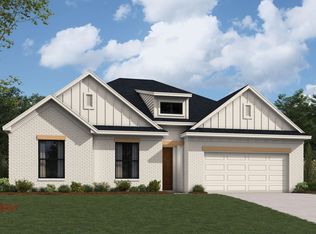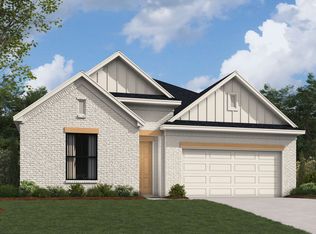Buildable plan: Lakeway II, Devonshire, Forney, TX 75126
Buildable plan
This is a floor plan you could choose to build within this community.
View move-in ready homesWhat's special
- 16 |
- 1 |
Travel times
Schedule tour
Select your preferred tour type — either in-person or real-time video tour — then discuss available options with the builder representative you're connected with.
Facts & features
Interior
Bedrooms & bathrooms
- Bedrooms: 3
- Bathrooms: 2
- Full bathrooms: 2
Interior area
- Total interior livable area: 2,064 sqft
Property
Parking
- Total spaces: 2
- Parking features: Garage
- Garage spaces: 2
Construction
Type & style
- Home type: SingleFamily
- Property subtype: Single Family Residence
Condition
- New Construction
- New construction: Yes
Details
- Builder name: William Ryan Homes
Community & HOA
Community
- Subdivision: Devonshire
Location
- Region: Forney
Financial & listing details
- Price per square foot: $183/sqft
- Date on market: 12/19/2025
About the community
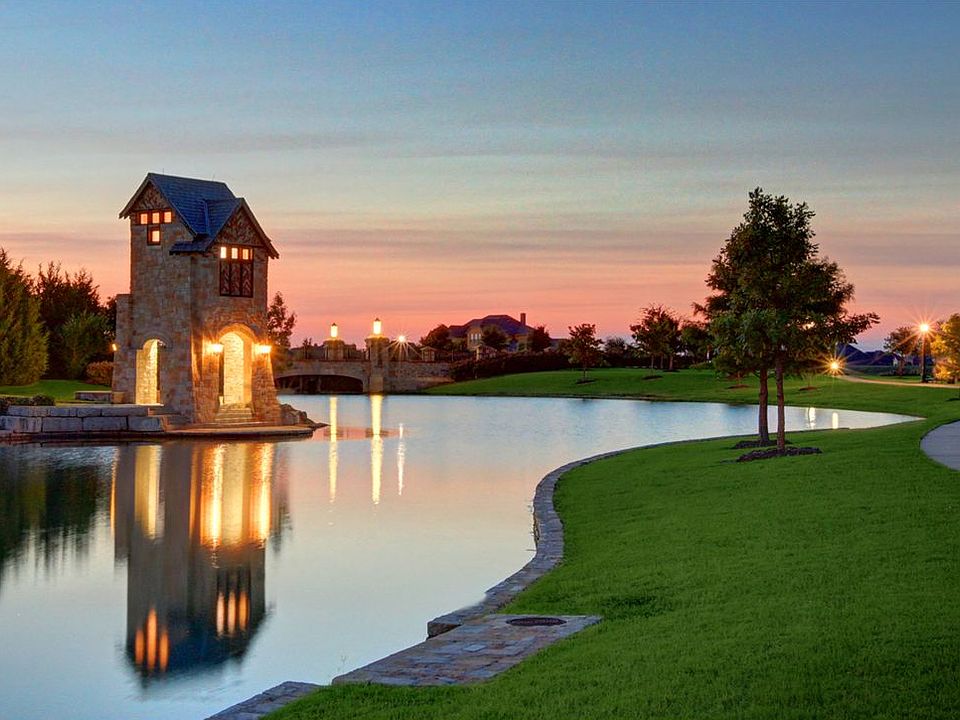
Source: William Ryan Homes
7 homes in this community
Available homes
| Listing | Price | Bed / bath | Status |
|---|---|---|---|
| 1431 Kirkdale Dr | $424,990 | 4 bed / 3 bath | Available |
| 1617 Yorkie Dr | $479,990 | 4 bed / 3 bath | Available |
| 1052 Bingham Way | $499,990 | 4 bed / 4 bath | Available |
| 1034 Bingham Way | $507,440 | 4 bed / 3 bath | Available |
| 1433 Kirkdale Dr | $529,145 | 4 bed / 4 bath | Available |
| 1639 Yorkie Dr | $389,990 | 3 bed / 2 bath | Available April 2026 |
| 1413 Kirkdale Dr | $349,990 | 3 bed / 2 bath | Pending |
Source: William Ryan Homes
Contact builder

By pressing Contact builder, you agree that Zillow Group and other real estate professionals may call/text you about your inquiry, which may involve use of automated means and prerecorded/artificial voices and applies even if you are registered on a national or state Do Not Call list. You don't need to consent as a condition of buying any property, goods, or services. Message/data rates may apply. You also agree to our Terms of Use.
Learn how to advertise your homesEstimated market value
$374,100
$355,000 - $393,000
$2,744/mo
Price history
| Date | Event | Price |
|---|---|---|
| 7/22/2025 | Price change | $376,990+0.5%$183/sqft |
Source: | ||
| 7/10/2025 | Price change | $374,990+0.1%$182/sqft |
Source: | ||
| 5/31/2025 | Listed for sale | $374,490$181/sqft |
Source: | ||
Public tax history
Monthly payment
Neighborhood: Devonshire
Nearby schools
GreatSchools rating
- 7/10Griffin Elementary SchoolGrades: PK-4Distance: 0.5 mi
- 3/10North Forney High SchoolGrades: 8-12Distance: 1.5 mi
- 3/10Margaret Taylor Smith Intermediate SchoolGrades: 5-6Distance: 1.5 mi
Schools provided by the builder
- Elementary: Griffin Elementary
- Middle: Brown Middle School
- High: North Forney High School
- District: Forney Independent School District
Source: William Ryan Homes. This data may not be complete. We recommend contacting the local school district to confirm school assignments for this home.
