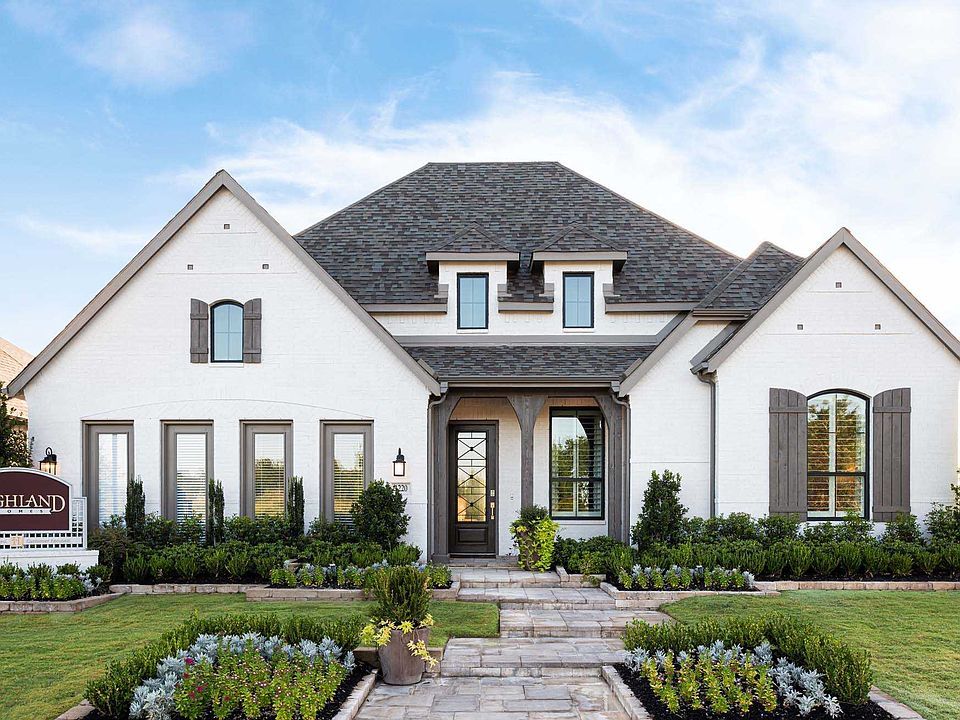The Escalade plan offers exceptional livability, all on a single level. With four bedrooms, three bathrooms, an open-concept kitchen, dining, and living area, plus a dedicated study and an entertainment room, this home has space for every need.
At the front of the home, a private study sits just off the foyer, adjacent to the secondary bedrooms. Bedroom 2 features an en-suite bath-ideal for guests-while Bedrooms 3 and 4 share a well-appointed third bathroom. At the heart of the home, the expansive kitchen flows seamlessly into the dining and living areas and connects conveniently to the entertainment room, creating a central hub for gathering. The primary suite is tucked away at the rear of the home, offering a peaceful and private retreat.
Special offer
from $422,990
Buildable plan: Plan Escalade, Devonshire, Forney, TX 75126
4beds
2,309sqft
Single Family Residence
Built in 2025
-- sqft lot
$-- Zestimate®
$183/sqft
$-- HOA
Buildable plan
This is a floor plan you could choose to build within this community.
View move-in ready homesWhat's special
Dedicated studyPrivate studyOpen-concept kitchenPrimary suiteExpansive kitchenEn-suite bathEntertainment room
Call: (903) 527-7587
- 20 |
- 1 |
Travel times
Schedule tour
Select your preferred tour type — either in-person or real-time video tour — then discuss available options with the builder representative you're connected with.
Facts & features
Interior
Bedrooms & bathrooms
- Bedrooms: 4
- Bathrooms: 3
- Full bathrooms: 3
Heating
- Natural Gas, Forced Air
Cooling
- Central Air
Interior area
- Total interior livable area: 2,309 sqft
Video & virtual tour
Property
Parking
- Total spaces: 2
- Parking features: Attached
- Attached garage spaces: 2
Features
- Levels: 1.0
- Stories: 1
Construction
Type & style
- Home type: SingleFamily
- Property subtype: Single Family Residence
Condition
- New Construction
- New construction: Yes
Details
- Builder name: Highland Homes
Community & HOA
Community
- Subdivision: Devonshire
Location
- Region: Forney
Financial & listing details
- Price per square foot: $183/sqft
- Date on market: 7/30/2025
About the community
Clubhouse
An easy commute from downtown Dallas, Devonshire is a master-planned community in Forney with an on-site elementary school, local shopping and recreation, and plenty of community amenities to enjoy. Hike and bike trails wind through the community to numerous pocket parks and open green space. Residents will enjoy an on-site amenity center with oversized pool, splashpad, and playground. On a clear day, enjoy the great view of the downtown Dallas skyline from the event lawn as you participate in Devonshire's lifestyle program for residents!
4.99% Fixed Rate Mortgage Limited Time Savings!
Save with Highland HomeLoans! 4.99% fixed rate rate promo. 5.034% APR. See Sales Counselor for complete details.Source: Highland Homes

