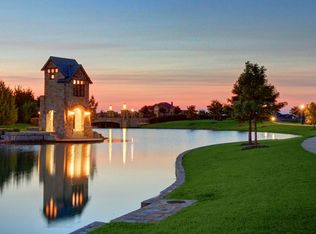New construction
Devonshire by William Ryan Homes
Forney, TX 75126
Now selling
From $350k
3-4 bedrooms
2-5 bathrooms
1.7-3.6k sqft
What's special
PlaygroundTennisSoccerPondParkTrailsViews
William Ryan Homes at Devonshire offers gorgeous single-family homes starting in the $350s, located in Forney, Texas, located just 24 miles outside of downtown Dallas. Devonshire is a new master-planned community tucked away in the country, without leaving the conveniences of city life. Residents enjoy top-notch on-site amenities such as a resort-style clubhouse, oversized pool, ponds, playground, community parks, dog park, scenic hiking and biking paths, basketball courts, amphitheater, and much more! Devonshire is truly a community that has something for everyone!
We offer 17 flexible floor plans ranging from 1,712 - 3,643 square feet featuring 3-4 bedrooms, 2-3.5 bathrooms and a 2-3 car garage. All our homes feature gourmet kitchens, covered patios perfect for entertaining, and spacious owner's suites with a walk-in closet with plenty of storage, double vanities and walk-in shower.
