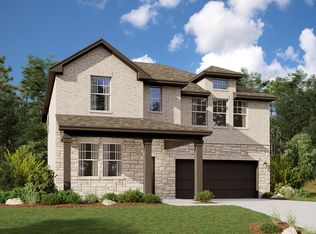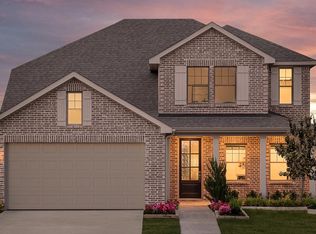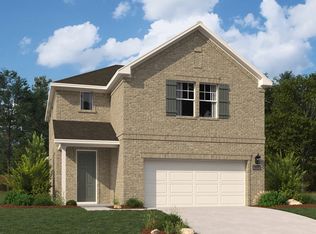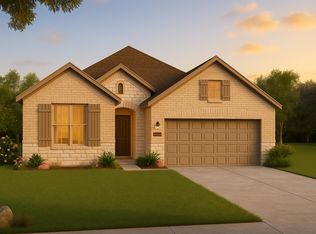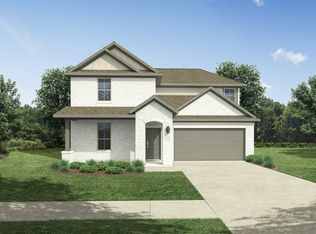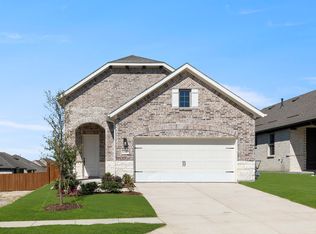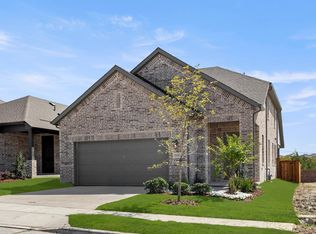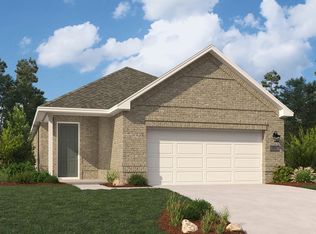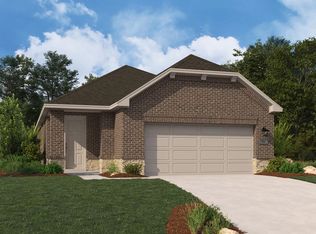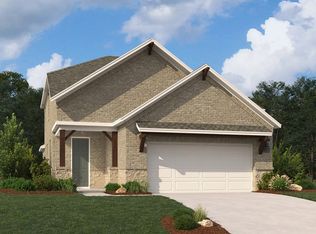Buildable plan: Coleman, Devonshire, Forney, TX 75126
Buildable plan
This is a floor plan you could choose to build within this community.
View move-in ready homesWhat's special
- 25 |
- 1 |
Travel times
Schedule tour
Select your preferred tour type — either in-person or real-time video tour — then discuss available options with the builder representative you're connected with.
Facts & features
Interior
Bedrooms & bathrooms
- Bedrooms: 4
- Bathrooms: 2
- Full bathrooms: 2
Heating
- Natural Gas, Forced Air
Cooling
- Central Air
Features
- Walk-In Closet(s)
- Windows: Double Pane Windows
Interior area
- Total interior livable area: 1,869 sqft
Video & virtual tour
Property
Parking
- Total spaces: 2
- Parking features: Attached, On Street
- Attached garage spaces: 2
Features
- Levels: 1.0
- Stories: 1
- Patio & porch: Patio
Construction
Type & style
- Home type: SingleFamily
- Property subtype: Single Family Residence
Materials
- Other, Brick, Stone
- Roof: Composition
Condition
- New Construction
- New construction: Yes
Details
- Builder name: Ashton Woods
Community & HOA
Community
- Security: Fire Sprinkler System
- Subdivision: Devonshire
Location
- Region: Forney
Financial & listing details
- Price per square foot: $188/sqft
- Date on market: 1/15/2026
About the community
Exclusive Home of the Week Savings
For a limited time, we're making it even easier to move forward with confidence through exclusive incentives on our Home of the Week. Enjoy rates as low as a 3.49%*, a free move-in package*** and up to $5k in closing costs**.Source: Ashton Woods Homes
4 homes in this community
Available homes
| Listing | Price | Bed / bath | Status |
|---|---|---|---|
| 1219 Cider Mill Ln | $288,000 | 3 bed / 2 bath | Available |
| 1005 Handel Rd | $335,000 | 4 bed / 4 bath | Available |
| 1217 Cider Mill Ln | $356,000 | 4 bed / 4 bath | Available |
| 1717 Coachman Dr | $349,000 | 3 bed / 3 bath | Pending |
Source: Ashton Woods Homes
Contact builder

By pressing Contact builder, you agree that Zillow Group and other real estate professionals may call/text you about your inquiry, which may involve use of automated means and prerecorded/artificial voices and applies even if you are registered on a national or state Do Not Call list. You don't need to consent as a condition of buying any property, goods, or services. Message/data rates may apply. You also agree to our Terms of Use.
Learn how to advertise your homesEstimated market value
$342,300
$325,000 - $359,000
$2,513/mo
Price history
| Date | Event | Price |
|---|---|---|
| 5/6/2025 | Price change | $350,990+0.3%$188/sqft |
Source: | ||
| 10/29/2024 | Price change | $349,990+0.3%$187/sqft |
Source: | ||
| 6/3/2024 | Listed for sale | $348,990+1.2%$187/sqft |
Source: | ||
| 11/30/2023 | Listing removed | -- |
Source: | ||
| 8/13/2023 | Listed for sale | $344,990$185/sqft |
Source: | ||
Public tax history
Exclusive Home of the Week Savings
For a limited time, we're making it even easier to move forward with confidence through exclusive incentives on our Home of the Week. Enjoy rates as low as a 3.49%*, a free move-in package*** and up to $5k in closing costs**.Source: Ashton WoodsMonthly payment
Neighborhood: Devonshire
Nearby schools
GreatSchools rating
- 7/10Griffin Elementary SchoolGrades: PK-4Distance: 0.9 mi
- 6/10Jackson Middle SchoolGrades: 7-8Distance: 1.6 mi
- 3/10North Forney High SchoolGrades: 8-12Distance: 2 mi
Schools provided by the builder
- Elementary: Crosby Elementary School
- Middle: Jackson Middle School
- High: North Forney High School
- District: Forney
Source: Ashton Woods Homes. This data may not be complete. We recommend contacting the local school district to confirm school assignments for this home.

