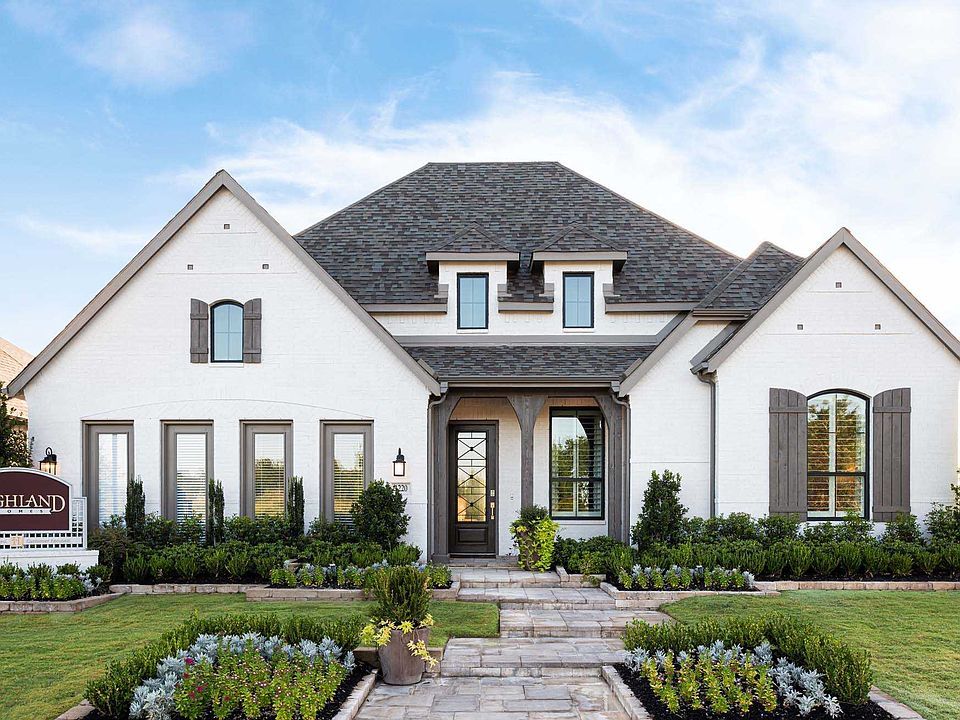Available homes
- Facts: 4 bedrooms. 3 bath. 2337 square feet.
- 4 bd
- 3 ba
- 2,337 sqft
2117 Charming Forge Rd, Forney, TX 75126Available3D Tour - Facts: 4 bedrooms. 3 bath. 2305 square feet.
- 4 bd
- 3 ba
- 2,305 sqft
2123 Charming Forge Rd, Forney, TX 75126Available3D Tour - Facts: 4 bedrooms. 4 bath. 2822 square feet.
- 4 bd
- 4 ba
- 2,822 sqft
2154 Charming Forge Rd, Forney, TX 75126Available3D Tour - Facts: 4 bedrooms. 4 bath. 2822 square feet.
- 4 bd
- 4 ba
- 2,822 sqft
2131 Charming Forge Rd, Forney, TX 75126Available3D Tour - Facts: 4 bedrooms. 3 bath. 2808 square feet.
- 4 bd
- 3 ba
- 2,808 sqft
1803 Crofthill Gln, Forney, TX 75126Available - Facts: 4 bedrooms. 4 bath. 2934 square feet.
- 4 bd
- 4 ba
- 2,934 sqft
2817 Swordsman Trl, Forney, TX 75126Available - Facts: 5 bedrooms. 5 bath. 2651 square feet.
- 5 bd
- 5 ba
- 2,651 sqft
2508 Penzance Cv, Forney, TX 75126Available3D Tour - Facts: 4 bedrooms. 3 bath. 2741 square feet.
- 4 bd
- 3 ba
- 2,741 sqft
1805 Crofthill Gln, Forney, TX 75126Available3D Tour - Facts: 5 bedrooms. 5 bath. 3243 square feet.
- 5 bd
- 5 ba
- 3,243 sqft
2210 Desmond Dr, Forney, TX 75126Available3D Tour - Facts: 4 bedrooms. 4 bath. 2821 square feet.
- 4 bd
- 4 ba
- 2,821 sqft
1804 Crofthill Gln, Forney, TX 75126Available January 20263D Tour

