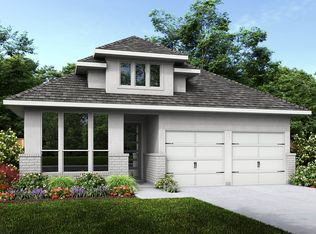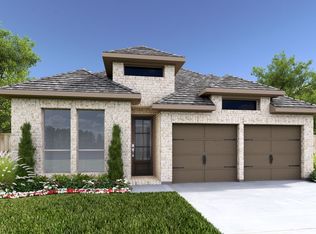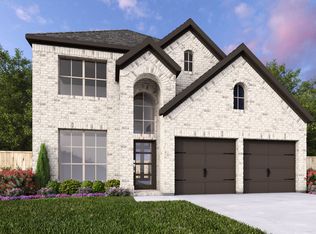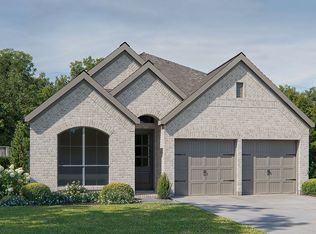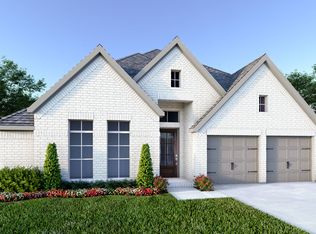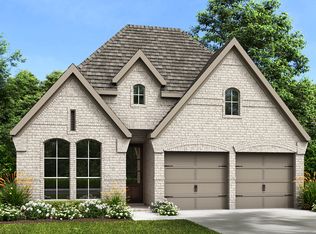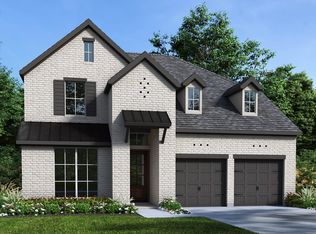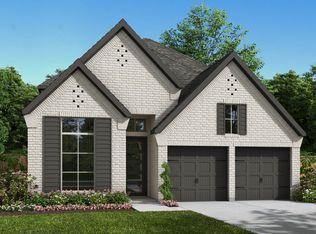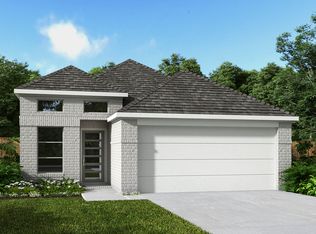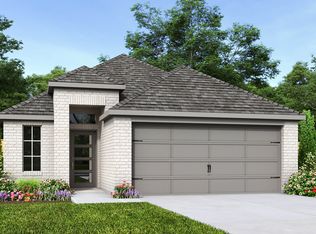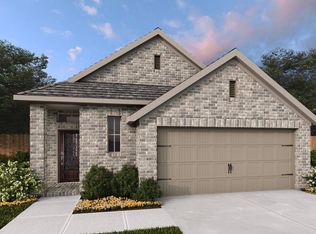Buildable plan: 2527W, Devonshire - Reserve 45', Forney, TX 75126
Buildable plan
This is a floor plan you could choose to build within this community.
View move-in ready homesWhat's special
- 8 |
- 1 |
Travel times
Schedule tour
Select your preferred tour type — either in-person or real-time video tour — then discuss available options with the builder representative you're connected with.
Facts & features
Interior
Bedrooms & bathrooms
- Bedrooms: 4
- Bathrooms: 3
- Full bathrooms: 3
Interior area
- Total interior livable area: 2,527 sqft
Video & virtual tour
Property
Parking
- Total spaces: 2
- Parking features: Garage
- Garage spaces: 2
Features
- Levels: 2.0
- Stories: 2
Construction
Type & style
- Home type: SingleFamily
- Property subtype: Single Family Residence
Condition
- New Construction
- New construction: Yes
Details
- Builder name: PERRY HOMES
Community & HOA
Community
- Subdivision: Devonshire - Reserve 45'
Location
- Region: Forney
Financial & listing details
- Price per square foot: $192/sqft
- Date on market: 1/1/2026
About the community
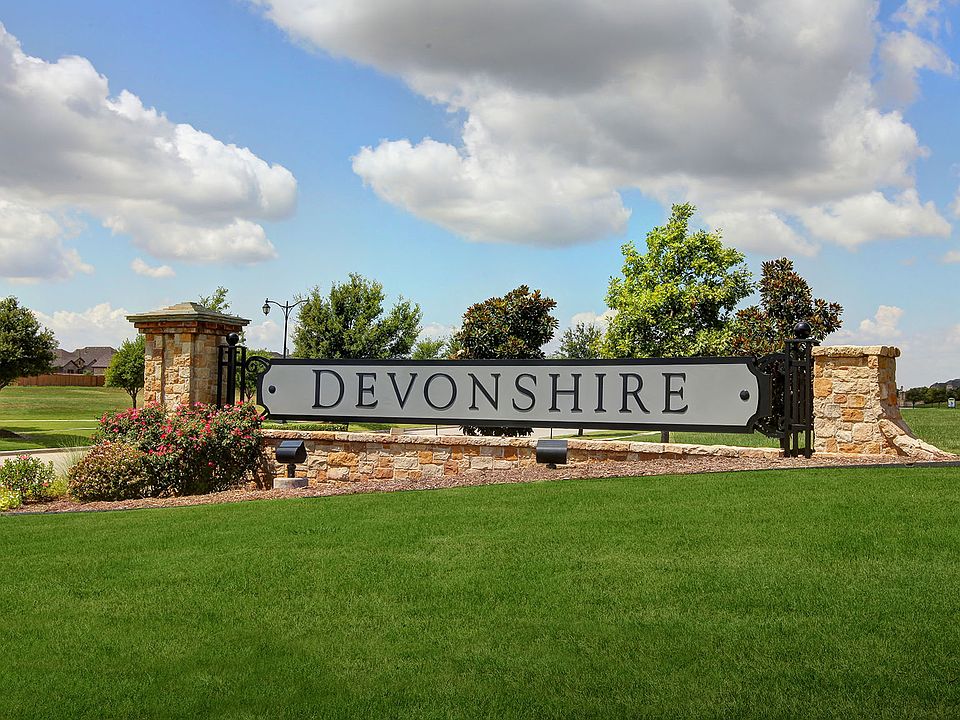
Source: Perry Homes
11 homes in this community
Available homes
| Listing | Price | Bed / bath | Status |
|---|---|---|---|
| 2417 Lyrebird Ln | $399,900 | 3 bed / 3 bath | Available |
| 2931 Soaring Hills Dr | $399,900 | 4 bed / 3 bath | Available |
| 2019 Brewers Ln | $424,900 | 3 bed / 2 bath | Available |
| 2021 Brewers Ln | $424,900 | 4 bed / 2 bath | Available |
| 2415 Lyrebird Ln | $424,900 | 4 bed / 3 bath | Available |
| 2929 Soaring Hills Dr | $424,900 | 4 bed / 3 bath | Available |
| 2413 Lyrebird Ln | $474,900 | 4 bed / 3 bath | Available |
| 2922 Soaring Hills Dr | $474,900 | 4 bed / 3 bath | Available |
| 2935 Soaring Hills Dr | $474,900 | 4 bed / 3 bath | Available |
| 2940 Soaring Hls | $474,900 | 4 bed / 3 bath | Available |
| 2940 Soaring Hills Dr | $474,900 | 4 bed / 3 bath | Available April 2026 |
Source: Perry Homes
Contact builder

By pressing Contact builder, you agree that Zillow Group and other real estate professionals may call/text you about your inquiry, which may involve use of automated means and prerecorded/artificial voices and applies even if you are registered on a national or state Do Not Call list. You don't need to consent as a condition of buying any property, goods, or services. Message/data rates may apply. You also agree to our Terms of Use.
Learn how to advertise your homesEstimated market value
Not available
Estimated sales range
Not available
$2,877/mo
Price history
| Date | Event | Price |
|---|---|---|
| 1/8/2026 | Price change | $484,900-0.4%$192/sqft |
Source: | ||
| 5/16/2025 | Price change | $486,900-3.6%$193/sqft |
Source: | ||
| 4/9/2025 | Listed for sale | $504,900$200/sqft |
Source: | ||
Public tax history
Monthly payment
Neighborhood: Devonshire
Nearby schools
GreatSchools rating
- 7/10Griffin Elementary SchoolGrades: PK-4Distance: 0.2 mi
- 3/10North Forney High SchoolGrades: 8-12Distance: 1.3 mi
- 6/10Jackson Middle SchoolGrades: 7-8Distance: 1.7 mi
Schools provided by the builder
- District: Forney ISD
Source: Perry Homes. This data may not be complete. We recommend contacting the local school district to confirm school assignments for this home.
