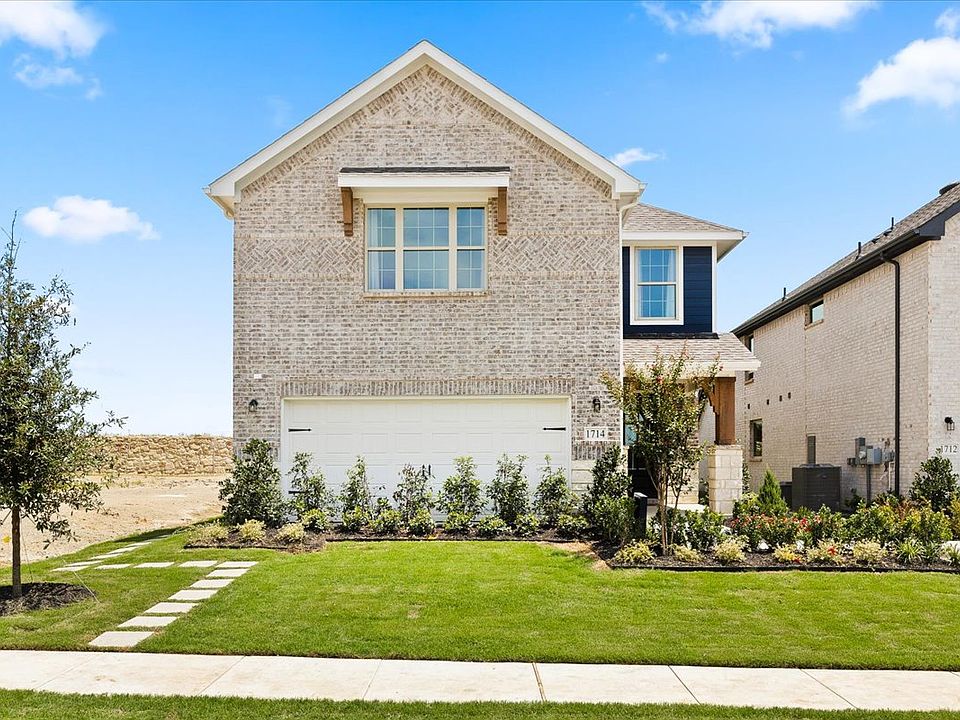Available homes
- Facts: 3 bedrooms. 2 bath. 1656 square feet.
- 3 bd
- 2 ba
- 1,656 sqft
1416 Martingale Ln, Forney, TX 75126Available - Facts: 4 bedrooms. 3 bath. 2625 square feet.
- 4 bd
- 3 ba
- 2,625 sqft
1672 Gracehill Way, Forney, TX 75126Available - Facts: 4 bedrooms. 3 bath. 2625 square feet.
- 4 bd
- 3 ba
- 2,625 sqft
1655 Gracehill Way, Forney, TX 75126Pending - Facts: 4 bedrooms. 4 bath. 3189 square feet.
- 4 bd
- 4 ba
- 3,189 sqft
1457 Martingale Ln, Forney, TX 75126Pending - Facts: 4 bedrooms. 4 bath. 3189 square feet.
- 4 bd
- 4 ba
- 3,189 sqft
1650 Gracehill Way, Forney, TX 75126Pending

