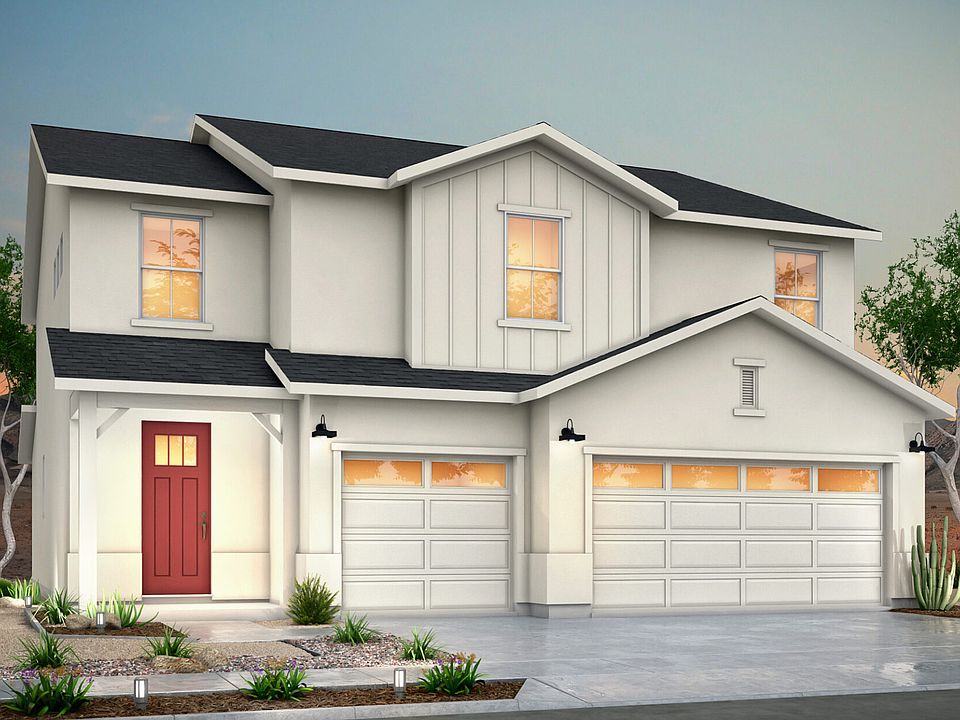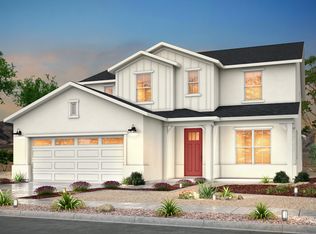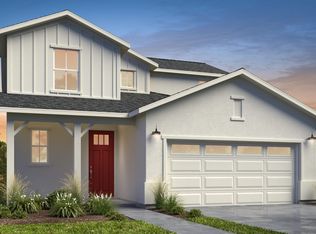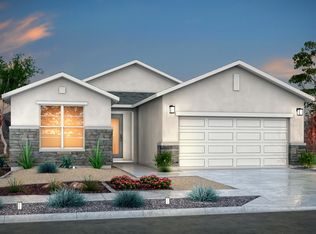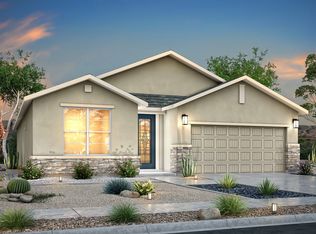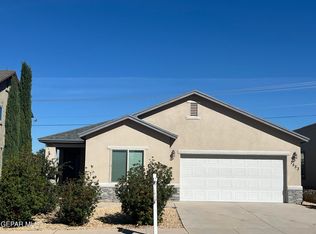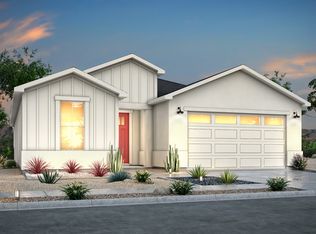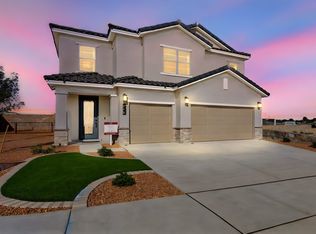Buildable plan: Poppy, Desert Springs | Enchanted Series, El Paso, TX 79911
Buildable plan
This is a floor plan you could choose to build within this community.
View move-in ready homesWhat's special
- 84 |
- 1 |
Travel times
Schedule tour
Select your preferred tour type — either in-person or real-time video tour — then discuss available options with the builder representative you're connected with.
Facts & features
Interior
Bedrooms & bathrooms
- Bedrooms: 3
- Bathrooms: 2
- Full bathrooms: 2
Interior area
- Total interior livable area: 1,616 sqft
Video & virtual tour
Property
Parking
- Total spaces: 2
- Parking features: Garage
- Garage spaces: 2
Features
- Levels: 1.0
- Stories: 1
Construction
Type & style
- Home type: SingleFamily
- Property subtype: Single Family Residence
Condition
- New Construction
- New construction: Yes
Details
- Builder name: Desert View Homes
Community & HOA
Community
- Subdivision: Desert Springs | Enchanted Series
Location
- Region: El Paso
Financial & listing details
- Price per square foot: $204/sqft
- Date on market: 11/29/2025
About the community
Source: View Homes
4 homes in this community
Available homes
| Listing | Price | Bed / bath | Status |
|---|---|---|---|
| 2233 Rocky Terrace Pl | $463,900 | 4 bed / 3 bath | Available |
| 2229 Moon Loft Pl | $352,320 | 4 bed / 3 bath | Pending |
| 2237 Moon Loft Pl | $358,120 | 4 bed / 3 bath | Pending |
| 2225 Moon Loft Pl | $418,290 | 5 bed / 4 bath | Pending |
Source: View Homes
Contact builder

By pressing Contact builder, you agree that Zillow Group and other real estate professionals may call/text you about your inquiry, which may involve use of automated means and prerecorded/artificial voices and applies even if you are registered on a national or state Do Not Call list. You don't need to consent as a condition of buying any property, goods, or services. Message/data rates may apply. You also agree to our Terms of Use.
Learn how to advertise your homesEstimated market value
Not available
Estimated sales range
Not available
Not available
Price history
| Date | Event | Price |
|---|---|---|
| 7/7/2025 | Price change | $328,900+2.8%$204/sqft |
Source: | ||
| 10/4/2024 | Listed for sale | $319,900$198/sqft |
Source: | ||
Public tax history
Monthly payment
Neighborhood: Northwest
Nearby schools
GreatSchools rating
- 5/10Canutillo Elementary SchoolGrades: PK-5Distance: 1.6 mi
- 5/10Jose J Alderete Middle SchoolGrades: 6-8Distance: 1.5 mi
- 4/10Canutillo High SchoolGrades: 9-12Distance: 1.9 mi
