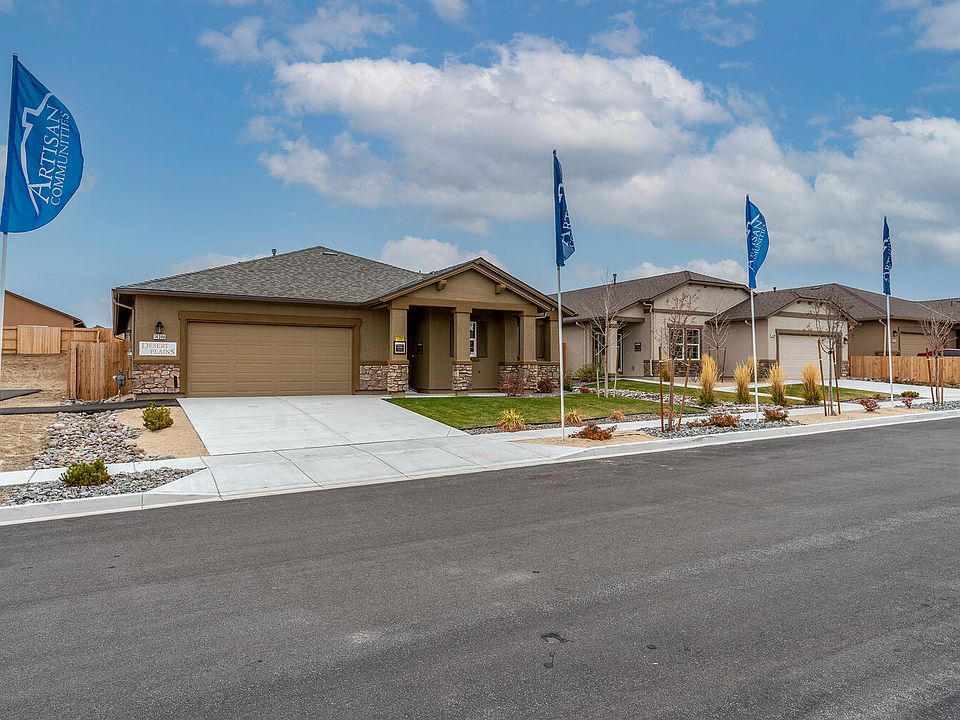This Sage offers a compact yet functional layout with quality materials and finishes. This home offers 9' celings thorughout, maple cabinets, granite countertops, GE stainless steel appliances, full stucco exteriors, 2x6 exterior wall construction.
New construction
from $430,900
Buildable plan: The Sage, Desert Plains at Regency Park, Reno, NV 89506
3beds
1,421sqft
Single Family Residence
Built in 2025
-- sqft lot
$431,000 Zestimate®
$303/sqft
$34/mo HOA
Buildable plan
This is a floor plan you could choose to build within this community.
View move-in ready homesWhat's special
Ge stainless steel appliancesMaple cabinetsFull stucco exteriorsGranite countertops
- 879 |
- 21 |
Likely to sell faster than
Travel times
Schedule tour
Select a date
Facts & features
Interior
Bedrooms & bathrooms
- Bedrooms: 3
- Bathrooms: 2
- Full bathrooms: 2
Heating
- Natural Gas, Forced Air
Cooling
- Central Air
Features
- Walk-In Closet(s)
- Windows: Double Pane Windows
Interior area
- Total interior livable area: 1,421 sqft
Property
Parking
- Total spaces: 2
- Parking features: Attached
- Attached garage spaces: 2
Features
- Levels: 1.0
- Stories: 1
Construction
Type & style
- Home type: SingleFamily
- Property subtype: Single Family Residence
Materials
- Stucco
- Roof: Composition
Condition
- New Construction
- New construction: Yes
Details
- Builder name: Artisan Communities
Community & HOA
Community
- Security: Fire Sprinkler System
- Subdivision: Desert Plains at Regency Park
HOA
- Has HOA: Yes
- HOA fee: $34 monthly
Location
- Region: Reno
Financial & listing details
- Price per square foot: $303/sqft
- Date on market: 5/21/2025
About the community
View community detailsSource: Artisan Communities

