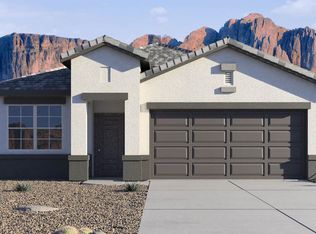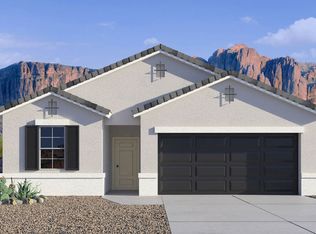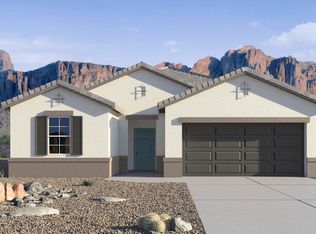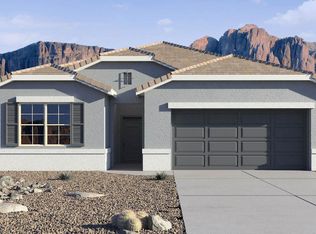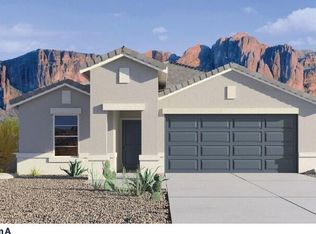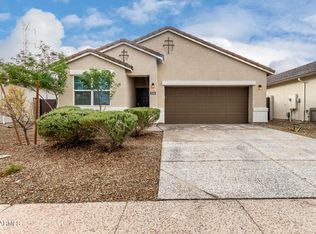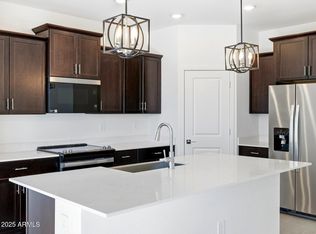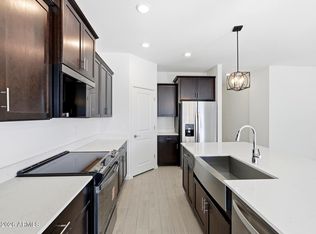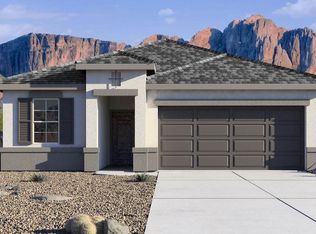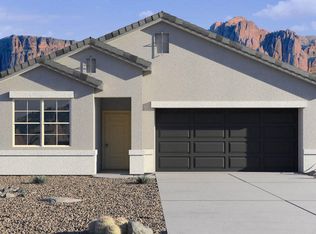Buildable plan: Abbot, Desert Moon Estates, Buckeye, AZ 85326
Buildable plan
This is a floor plan you could choose to build within this community.
View move-in ready homesWhat's special
- 47 |
- 6 |
Travel times
Schedule tour
Select your preferred tour type — either in-person or real-time video tour — then discuss available options with the builder representative you're connected with.
Facts & features
Interior
Bedrooms & bathrooms
- Bedrooms: 4
- Bathrooms: 2
- Full bathrooms: 2
Interior area
- Total interior livable area: 1,450 sqft
Property
Parking
- Total spaces: 2
- Parking features: Garage
- Garage spaces: 2
Features
- Levels: 1.0
- Stories: 1
Construction
Type & style
- Home type: SingleFamily
- Property subtype: Single Family Residence
Condition
- New Construction
- New construction: Yes
Details
- Builder name: D.R. Horton
Community & HOA
Community
- Subdivision: Desert Moon Estates
Location
- Region: Buckeye
Financial & listing details
- Price per square foot: $276/sqft
- Date on market: 12/10/2025
About the community
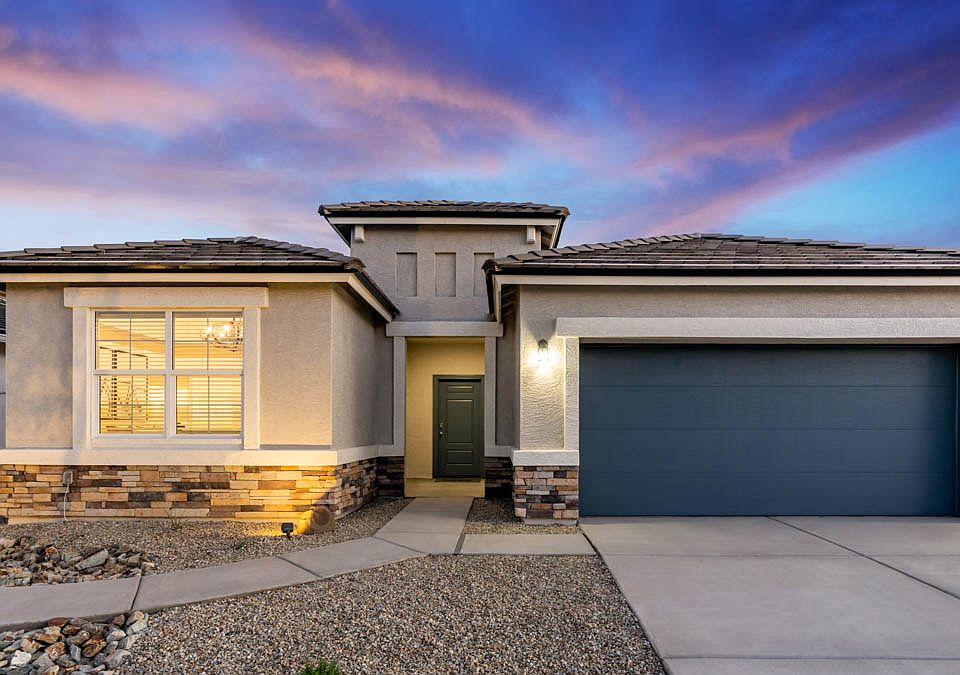
Source: DR Horton
10 homes in this community
Available homes
| Listing | Price | Bed / bath | Status |
|---|---|---|---|
| 1344 S 241st Ave | $434,990 | 4 bed / 3 bath | Available |
| 1454 S 241st Ave | $449,960 | 4 bed / 3 bath | Available |
| 1369 S 241st Ave | $449,990 | 4 bed / 3 bath | Available |
| 1410 S 241st Ave | $449,990 | 4 bed / 3 bath | Available |
| 1476 S 241st Ave | $494,980 | 4 bed / 3 bath | Available |
| 1322 S 241st Ave | $506,980 | 4 bed / 3 bath | Available |
| 24108 W Yavapai St | $515,990 | 4 bed / 3 bath | Available |
| 23980 W Pima St | $425,990 | 4 bed / 2 bath | Pending |
| 1432 S 241st Ave | $439,955 | 4 bed / 2 bath | Pending |
| 1419 S 241st Ave | $449,970 | 4 bed / 3 bath | Pending |
Source: DR Horton
Contact builder

By pressing Contact builder, you agree that Zillow Group and other real estate professionals may call/text you about your inquiry, which may involve use of automated means and prerecorded/artificial voices and applies even if you are registered on a national or state Do Not Call list. You don't need to consent as a condition of buying any property, goods, or services. Message/data rates may apply. You also agree to our Terms of Use.
Learn how to advertise your homesEstimated market value
Not available
Estimated sales range
Not available
$1,870/mo
Price history
| Date | Event | Price |
|---|---|---|
| 7/3/2025 | Price change | $399,990-4.8%$276/sqft |
Source: | ||
| 4/19/2025 | Price change | $419,990+11.7%$290/sqft |
Source: | ||
| 4/22/2024 | Price change | $375,990+5.6%$259/sqft |
Source: | ||
| 4/17/2024 | Listed for sale | $355,990$246/sqft |
Source: | ||
Public tax history
Monthly payment
Neighborhood: 85326
Nearby schools
GreatSchools rating
- 4/10Inca Elementary SchoolGrades: PK-8Distance: 0.8 mi
- 7/10Youngker High SchoolGrades: 9-12Distance: 1.3 mi
- 2/10Buhsd Institute of Online LearningGrades: 9-12Distance: 3.6 mi
Schools provided by the builder
- Elementary: Buckeye Elementary School
- Middle: Buckeye Elementary School
- High: Buckeye Union High School
- District: Buckeye Elementary School District
Source: DR Horton. This data may not be complete. We recommend contacting the local school district to confirm school assignments for this home.
