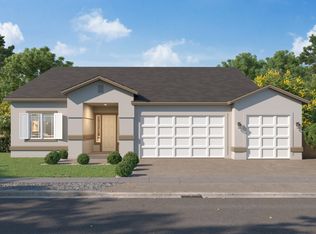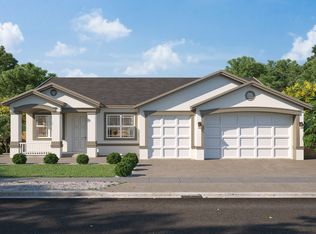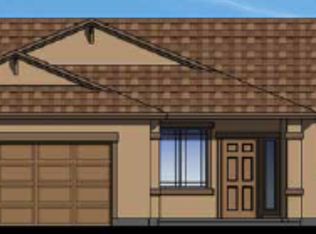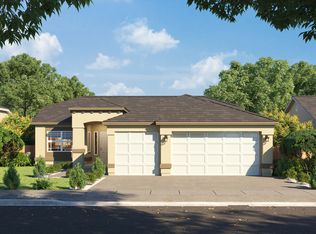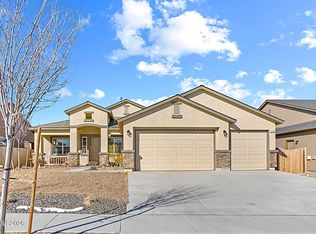The Wind at Desert Breeze Regency Park - Beautiful Open Floor Plan
This charming home offers an open and airy layout with 3 cozy bedrooms and 2 baths. Boasting 10' ceilings, the living spaces feel expansive and welcoming. The kitchen is a true highlight, featuring 42" upper cabinets and stunning granite countertops throughout. It flows seamlessly into the breakfast nook and includes a breakfast bar, perfect for casual dining.
The formal dining room is ideal for family gatherings, while the three-car garage provides plenty of storage space. Every detail in this 1785 sq ft home has been thoughtfully designed to create a cozy, functional, and beautiful living space.
from $498,900
Buildable plan: The Wind, Desert Breeze at Regency Park, Reno, NV 89506
3beds
1,785sqft
Est.:
Single Family Residence
Built in 2026
-- sqft lot
$-- Zestimate®
$279/sqft
$39/mo HOA
Buildable plan
This is a floor plan you could choose to build within this community.
View move-in ready homesWhat's special
Open and airy layoutThree-car garageFormal dining roomBreakfast nookBreakfast barStunning granite countertops
- 410 |
- 24 |
Travel times
Schedule tour
Facts & features
Interior
Bedrooms & bathrooms
- Bedrooms: 3
- Bathrooms: 2
- Full bathrooms: 2
Heating
- Natural Gas, Forced Air
Cooling
- Central Air
Features
- Walk-In Closet(s)
- Windows: Double Pane Windows
Interior area
- Total interior livable area: 1,785 sqft
Property
Parking
- Total spaces: 3
- Parking features: Attached
- Attached garage spaces: 3
Features
- Levels: 1.0
- Stories: 1
Construction
Type & style
- Home type: SingleFamily
- Property subtype: Single Family Residence
Materials
- Stucco
Condition
- New Construction
- New construction: Yes
Details
- Builder name: Artisan Communities
Community & HOA
Community
- Security: Fire Sprinkler System
- Subdivision: Desert Breeze at Regency Park
HOA
- Has HOA: Yes
- HOA fee: $39 monthly
Location
- Region: Reno
Financial & listing details
- Price per square foot: $279/sqft
- Date on market: 1/9/2026
About the community
GolfCourseParkTrailsViews
DON'T JUST LIVE LIFE. LIVE "THE GOOD LIFE."
Welcome to Desert Breeze at Regency Park, an exciting new community in North Reno that offers the lifestyle you've been waiting for. Our modern, open floor plans feature brand-new homes with stunning designs and all the amenities you desire.
We're proud to present four affordable, single-level homes, each equipped with a spacious three-car garage. These homes, ranging from 1,785 sq ft to 2,456 sq ft, are a rare find in today's market, combining spacious layouts with the latest home features.
Designed with your comfort in mind, these homes feature energy-efficient elements, 10-foot ceilings, and stylish finishes. Enjoy granite countertops in both the kitchen and bathrooms, high-quality Whirlpool stainless steel appliances, and open-concept living spaces that are perfect for family gatherings. The cozy living rooms provide a welcoming atmosphere, ideal for relaxation. The kitchens boast beautiful Maple Shaker-style cabinets and sleek granite countertops.
Embrace adventure and enhance your active lifestyle at Regency Park. Beyond your doorstep, you'll find a trail network perfect for SXS, easy access to the Moon Rocks trails for hiking, local parks, and the natural beauty of Pavine Mountain. Regency Park offers a harmonious balance between urban convenience and tranquil living.
Seize this last chance to embrace the lifestyle you've always dreamed of in a community that truly has it all!
The good life is waiting for you at Desert Breeze. Don't miss out!
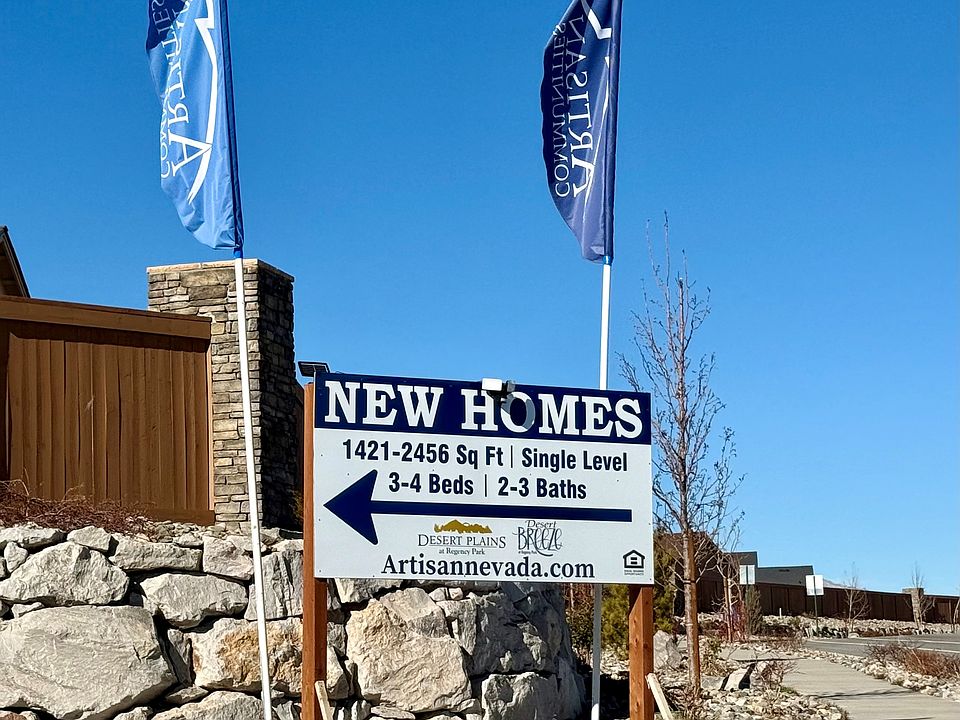
14423 Fredonia Drive Suite B, Reno, NV 89521
Source: Artisan Communities
3 homes in this community
Homes based on this plan
| Listing | Price | Bed / bath | Status |
|---|---|---|---|
| 14367 Laurentian Dr | $510,250 | 3 bed / 2 bath | Available March 2026 |
Other available homes
| Listing | Price | Bed / bath | Status |
|---|---|---|---|
| 14430 Fredonia Dr | $514,766 | 3 bed / 2 bath | Available |
| 14473 Laurentian Dr | $547,460 | 4 bed / 2 bath | Available February 2026 |
Source: Artisan Communities
Contact agent
Connect with a local agent that can help you get answers to your questions.
By pressing Contact agent, you agree that Zillow Group and its affiliates, and may call/text you about your inquiry, which may involve use of automated means and prerecorded/artificial voices. You don't need to consent as a condition of buying any property, goods or services. Message/data rates may apply. You also agree to our Terms of Use. Zillow does not endorse any real estate professionals. We may share information about your recent and future site activity with your agent to help them understand what you're looking for in a home.
Learn how to advertise your homesEstimated market value
Not available
Estimated sales range
Not available
$2,733/mo
Price history
| Date | Event | Price |
|---|---|---|
| 6/13/2025 | Price change | $498,900+1.6%$279/sqft |
Source: Artisan Communities Report a problem | ||
| 1/23/2025 | Listed for sale | $490,900$275/sqft |
Source: Artisan Communities Report a problem | ||
Public tax history
Tax history is unavailable.
Monthly payment
Neighborhood: Stead
Nearby schools
GreatSchools rating
- 4/10Desert Heights Elementary SchoolGrades: PK-6Distance: 0.7 mi
- 3/10William O'brien Middle SchoolGrades: 6-8Distance: 1.8 mi
- 2/10North Valleys High SchoolGrades: 9-12Distance: 3.9 mi
