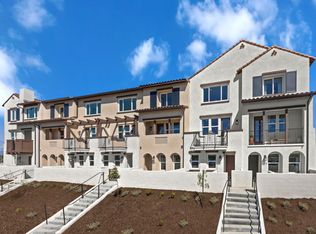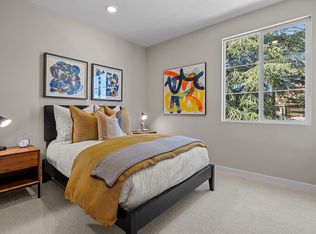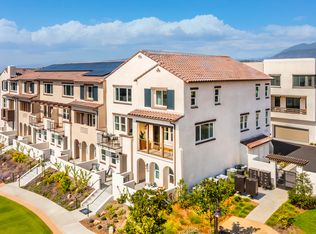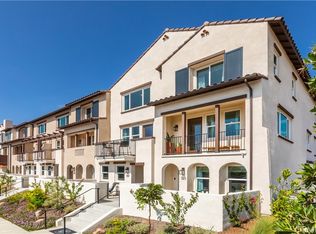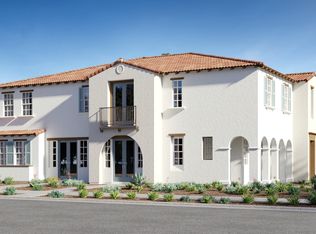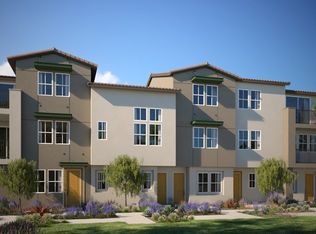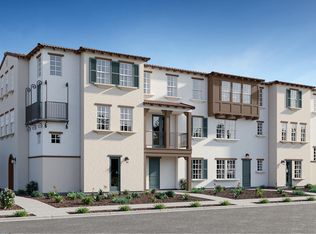Buildable plan: Plan 1 The Sky Collection- The Eucalyptus, Descanso Walk, Claremont, CA 91711
Buildable plan
This is a floor plan you could choose to build within this community.
View move-in ready homesWhat's special
- 284 |
- 7 |
Travel times
Schedule tour
Select your preferred tour type — either in-person or real-time video tour — then discuss available options with the builder representative you're connected with.
Facts & features
Interior
Bedrooms & bathrooms
- Bedrooms: 2
- Bathrooms: 3
- Full bathrooms: 2
- 1/2 bathrooms: 1
Heating
- Electric, Heat Pump
Cooling
- Central Air
Features
- Walk-In Closet(s)
Interior area
- Total interior livable area: 1,379 sqft
Video & virtual tour
Property
Parking
- Total spaces: 2
- Parking features: Attached
- Attached garage spaces: 2
Features
- Levels: 3.0
- Stories: 3
- Patio & porch: Deck
Construction
Type & style
- Home type: Townhouse
- Property subtype: Townhouse
Materials
- Stucco
- Roof: Tile
Condition
- New Construction
- New construction: Yes
Details
- Builder name: The Olson Company
Community & HOA
Community
- Subdivision: Descanso Walk
HOA
- Has HOA: Yes
- HOA fee: $356 monthly
Location
- Region: Claremont
Financial & listing details
- Price per square foot: $466/sqft
- Date on market: 10/31/2025
About the community
Quick Move-In Homes Now Available at Descanso Walk!
Don't wait to live the Claremont lifestyle you've been dreaming of. Our beautifully designed quick move-in homes offer spacious floorplans, stylish finishes, and a location just minutes from Claremont Village. With limited opportunities available, noSource: The Olson Company
5 homes in this community
Available homes
| Listing | Price | Bed / bath | Status |
|---|---|---|---|
| 171 Evergreen Ln | $699,990 | 3 bed / 3 bath | Available |
| 1090 Foothill Blvd | $768,990 | 3 bed / 4 bath | Available |
| 1072 Foothill Blvd | $770,990 | 3 bed / 4 bath | Available |
| 1086 Foothill Blvd | $770,990 | 3 bed / 4 bath | Available |
| 1080 Foothill Blvd | $799,990 | 3 bed / 4 bath | Pending |
Source: The Olson Company
Contact builder

By pressing Contact builder, you agree that Zillow Group and other real estate professionals may call/text you about your inquiry, which may involve use of automated means and prerecorded/artificial voices and applies even if you are registered on a national or state Do Not Call list. You don't need to consent as a condition of buying any property, goods, or services. Message/data rates may apply. You also agree to our Terms of Use.
Learn how to advertise your homesEstimated market value
Not available
Estimated sales range
Not available
Not available
Price history
| Date | Event | Price |
|---|---|---|
| 11/27/2025 | Price change | $642,990+0.8%$466/sqft |
Source: | ||
| 10/8/2025 | Price change | $637,990+0.9%$463/sqft |
Source: | ||
| 8/29/2025 | Price change | $631,990+0.3%$458/sqft |
Source: | ||
| 8/18/2025 | Price change | $629,990-7.4%$457/sqft |
Source: | ||
| 4/23/2025 | Price change | $679,990+2.1%$493/sqft |
Source: | ||
Public tax history
Monthly payment
Neighborhood: Mountain View
Nearby schools
GreatSchools rating
- 4/10Mountain View Elementary SchoolGrades: K-6Distance: 0.3 mi
- 8/10El Roble Intermediate SchoolGrades: 7-8Distance: 0.5 mi
- 9/10Claremont High SchoolGrades: 9-12Distance: 1 mi
Schools provided by the builder
- Elementary: Mountain View Elementary
- Middle: El Roble Intermediate
- High: Claremont High School
- District: Claremont High School District
Source: The Olson Company. This data may not be complete. We recommend contacting the local school district to confirm school assignments for this home.
