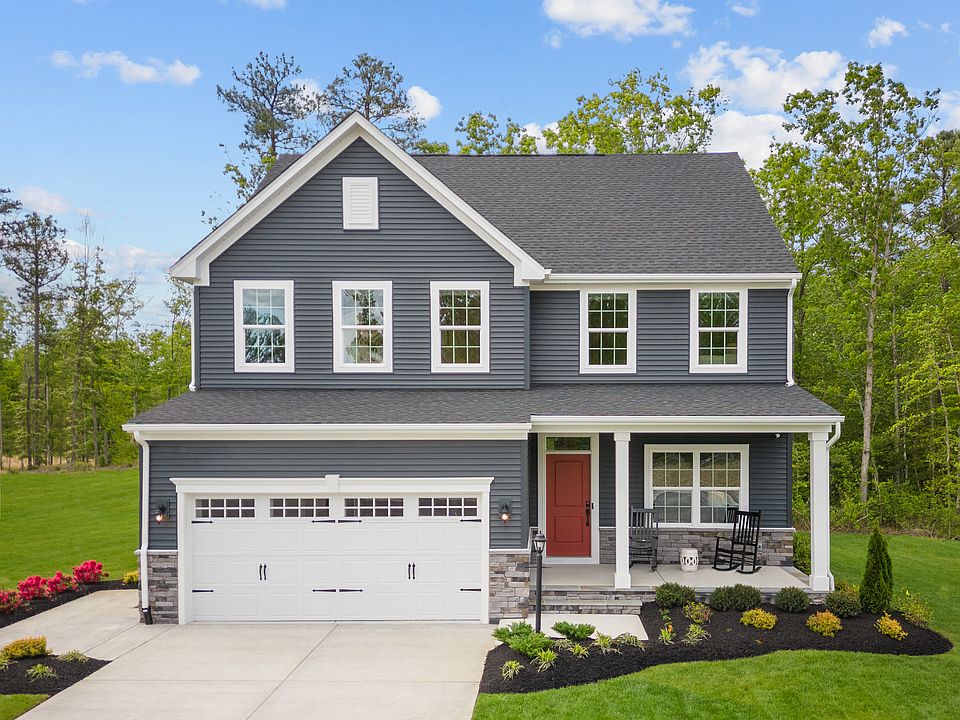The Alberti Ranch single-family home has it all. Enter the foyer and discover an open-concept living space made to fit how you live. The gourmet kitchen, dinette, and family room flow together effortlessly. Through a recessed opening, find a luxurious owner's bedroom with a double bowl vanity, oversized shower and a walk-in closet. Two more bedrooms sit in a separate wing, or opt for flex space to use as a study or office. An optional covered porch brings the outside in for extra living space. A finished lower level can feature a full bath, wet bar and bedroom. The Alberti Ranch is just right.
New construction
from $333,990
Buildable plan: Alberti Ranch, Derby Meadows, Pleasant View, TN 37146
3beds
1,410sqft
Single Family Residence
Built in 2025
-- sqft lot
$334,100 Zestimate®
$237/sqft
$-- HOA
Buildable plan
This is a floor plan you could choose to build within this community.
View move-in ready homesWhat's special
Finished lower levelWalk-in closetFlex spaceOpen-concept living spaceGourmet kitchenOversized showerDouble bowl vanity
- 777 |
- 58 |
Likely to sell faster than
Travel times
Schedule tour
Select your preferred tour type — either in-person or real-time video tour — then discuss available options with the builder representative you're connected with.
Select a date
Facts & features
Interior
Bedrooms & bathrooms
- Bedrooms: 3
- Bathrooms: 2
- Full bathrooms: 2
Interior area
- Total interior livable area: 1,410 sqft
Video & virtual tour
Property
Parking
- Total spaces: 2
- Parking features: Attached
- Attached garage spaces: 2
Features
- Levels: 1.0
- Stories: 1
Construction
Type & style
- Home type: SingleFamily
- Property subtype: Single Family Residence
Condition
- New Construction
- New construction: Yes
Details
- Builder name: Ryan Homes
Community & HOA
Community
- Subdivision: Derby Meadows
Location
- Region: Pleasant View
Financial & listing details
- Price per square foot: $237/sqft
- Date on market: 5/21/2025
About the community
Welcome home to Derby Meadows - where you can have everything you've ever wanted in your next home without the hassle that comes with a resale or fixer-upper! Our community offers stunning new single-family homes with upgraded finishes you get to choose all while being close to work and everyday conveniences.
Sound like a dream so far? Just click here to schedule your visit today!
Perhaps the most exciting part about Derby Meadows is that you get to choose what goes into your home, all the way down to the hardware finishes! Pick from one of our 1- or 2-story layouts featuring spaces like a 1st floor guest suite, a main level owner's suite, a loft, a bonus room, a home office, and more. Plus, with up to 6 bedrooms and 3000+ square feet of space, everyone will have plenty of room to spread out. Finally, top it all of with your choice of designer interior finishes to personalize your home exactly how you want from the start!
When you're looking for a quiet retreat away from the hustle and bustle of the city but still want to live close to everything you need, look no further than Derby Meadows. Tucked away off of I-24 surrounded by Coopertown's rolling hills, your new home will feel like a private oasis! Plus, you'll be just:
- 5 minutes to grocery shopping and restaurants in Pleasant View
-15 minutes to Walmart, Kroger, Lowe's, and TriStar NorthCrest Hospital in Springfield
-15 minutes to Nashville National Golf Links
-30 minutes to downtown Nashville
-30 minutes to Clarksville
…and more!
Derby Meadows will also be home to a community pool and dog park, so even your furry friends will have a place to socialize with the neighbors.
When you decide to call Derby Meadows home, our entire sales, production, mortgage, and warranty team will be with you every step of the way to help you throughout the new construction process. So, what are you waiting for? Click here to schedule your visit to Derby Meadows tod
Source: Ryan Homes

