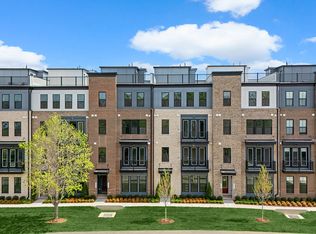New construction
Demott & Silver by Van Metre Homes
Broadlands, VA 20148
Now selling
Townhomes
From $595.7k
3 bedrooms
3-4 bathrooms
2.0-2.2k sqft
What's special
PoolPlaygroundTennisParkTrailsCommunityCenter
Discover Demott & Silver, Van Metre's exceptional community townhome-style condominiums nestled within the master-planned Broadlands community. This sought-after neighborhood offers unparalleled convenience with walking distance access to Metro's Silver Line and the area's most desirable amenities ensuring you're well-connected to everything Northern Virginia has to offer-including the Loudoun County School District. Residents relish in a host of top-notch amenities across Broadlands, including a clubhouse, fitness center, three pools, tennis courts, vast green spaces, and extensive hiking and biking trails. With shopping, restaurants, Metro's Ashburn Station, a bus stop, and nearby commuter routes at your fingertips, Demott & Silver is set to become the epitome of a superior community in Broadlands.
Demott & Silver by Van Metre Homes offers townhome-style condominium floorplans. The condominiums at Demott & Silver are four levels with rooftop terrace options, 3 bedrooms, 2 full bathrooms, 1-2 half bathrooms, and a one-car garage.
*Pricing, offers, and availability are subject to change without notice. Images, renderings, and site plans are for illustrative purposes only and may not reflect actual homes or features. Some images and renderings may depict interior designs created in collaboration with AI or may represent a similar home. Additional terms and conditions may apply. Please see a Van Metre Sales Advisor for details.
