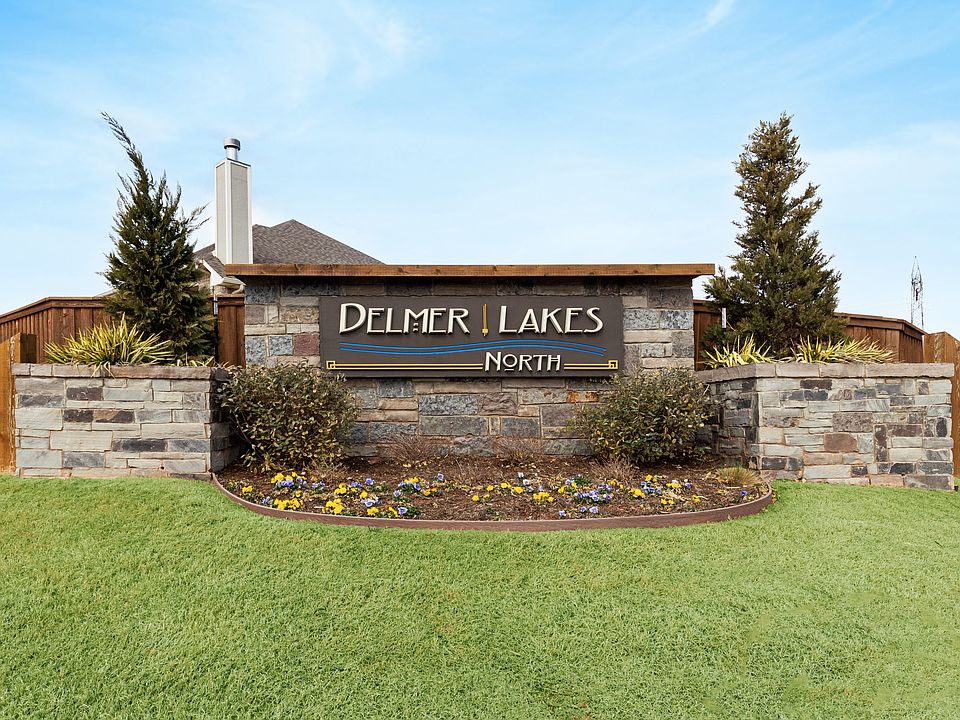Available homes
- Facts: 3 bedrooms. 2 bath. 1200 square feet.
- 3 bd
- 2 ba
- 1,200 sqft
3717 Lynne Ave, Edmond, OK 73012Available - Facts: 3 bedrooms. 2 bath. 1400 square feet.
- 3 bd
- 2 ba
- 1,400 sqft
3725 Lynne Ave, Edmond, OK 73012Available - Facts: 3 bedrooms. 2 bath. 1550 square feet.
- 3 bd
- 2 ba
- 1,550 sqft
3800 Lynne Ave, Edmond, OK 73012Available - Facts: 3 bedrooms. 2 bath. 1625 square feet.
- 3 bd
- 2 ba
- 1,625 sqft
3816 Lynne Ave, Edmond, OK 73012Available - Facts: 4 bedrooms. 2 bath. 1800 square feet.
- 4 bd
- 2 ba
- 1,800 sqft
3300 Porter Dr, Edmond, OK 73012Available - Facts: 4 bedrooms. 2 bath. 1850 square feet.
- 4 bd
- 2 ba
- 1,850 sqft
3208 Porter Dr, Edmond, OK 73012Available - Facts: 4 bedrooms. 2 bath. 1900 square feet.
- 4 bd
- 2 ba
- 1,900 sqft
3217 Poppey Ln, Edmond, OK 73012Available - Facts: 4 bedrooms. 2 bath. 1950 square feet.
- 4 bd
- 2 ba
- 1,950 sqft
3316 Holland Cir, Edmond, OK 73012Available - Facts: 4 bedrooms. 3 bath. 2250 square feet.
- 4 bd
- 3 ba
- 2,250 sqft
3200 Porter Dr, Edmond, OK 73012Available - Facts: 4 bedrooms. 3 bath. 2300 square feet.
- 4 bd
- 3 ba
- 2,300 sqft
3224 Porter Dr, Edmond, OK 73012Available3D Tour - Facts: 4 bedrooms. 3 bath. 2450 square feet.
- 4 bd
- 3 ba
- 2,450 sqft
3132 Porter Dr, Edmond, OK 73012Available - Facts: 4 bedrooms. 3 bath. 2450 square feet.
- 4 bd
- 3 ba
- 2,450 sqft
3324 Holland Cir, Edmond, OK 73012Available - Facts: 3 bedrooms. 2 bath. 1200 square feet.
- 3 bd
- 2 ba
- 1,200 sqft
3340 Cookson Point Dr, Edmond, OK 73012Under construction - Facts: 3 bedrooms. 2 bath. 1300 square feet.
- 3 bd
- 2 ba
- 1,300 sqft
3332 Cookson Point Dr, Edmond, OK 73012Under construction - Facts: 3 bedrooms. 2 bath. 1400 square feet.
- 3 bd
- 2 ba
- 1,400 sqft
3316 Cookson Point Dr, Edmond, OK 73012Under construction - Facts: 4 bedrooms. 2 bath. 1565 square feet.
- 4 bd
- 2 ba
- 1,565 sqft
3709 Lynne Ave, Edmond, OK 73012Under construction - Facts: 3 bedrooms. 2 bath. 1500 square feet.
- 3 bd
- 2 ba
- 1,500 sqft
3724 Lynne Ave, Edmond, OK 73012Under construction - Facts: 4 bedrooms. 2 bath. 1700 square feet.
- 4 bd
- 2 ba
- 1,700 sqft
3716 Lynne Ave, Edmond, OK 73012Under construction - Facts: 3 bedrooms. 2 bath. 1750 square feet.
- 3 bd
- 2 ba
- 1,750 sqft
3708 Lynne Ave, Edmond, OK 73012Under construction - Facts: 4 bedrooms. 3 bath. 2450 square feet.
- 4 bd
- 3 ba
- 2,450 sqft
3324 Courtney Creek Dr, Edmond, OK 73012Under construction - Facts: 3 bedrooms. 2 bath. 1500 square feet.
- 3 bd
- 2 ba
- 1,500 sqft
3824 Lynne Ave, Edmond, OK 73012Pending

