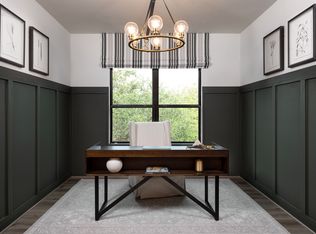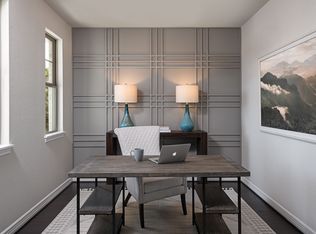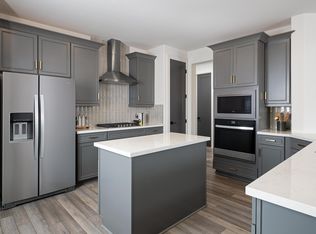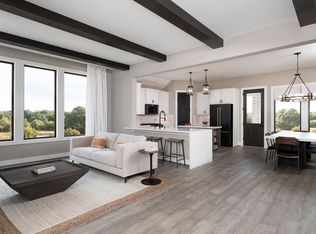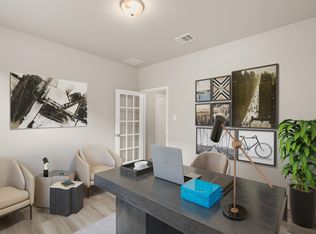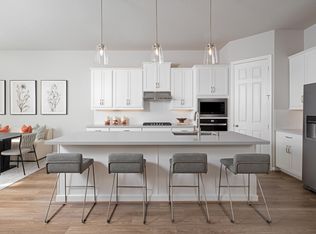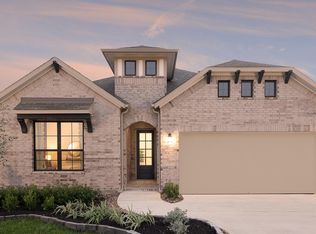Buildable plan: Katy, Dellrose, Hockley, TX 77447
Buildable plan
This is a floor plan you could choose to build within this community.
View move-in ready homesWhat's special
- 14 |
- 0 |
Travel times
Schedule tour
Select your preferred tour type — either in-person or real-time video tour — then discuss available options with the builder representative you're connected with.
Facts & features
Interior
Bedrooms & bathrooms
- Bedrooms: 4
- Bathrooms: 3
- Full bathrooms: 2
- 1/2 bathrooms: 1
Features
- In-Law Floorplan, Wet Bar
- Windows: Double Pane Windows, Skylight(s)
Interior area
- Total interior livable area: 2,905 sqft
Video & virtual tour
Property
Parking
- Total spaces: 2
- Parking features: Garage
- Garage spaces: 2
Features
- Levels: 2.0
- Stories: 2
- Patio & porch: Deck, Patio
Construction
Type & style
- Home type: SingleFamily
- Property subtype: Single Family Residence
Condition
- New Construction
- New construction: Yes
Details
- Builder name: Ashton Woods
Community & HOA
Community
- Security: Fire Sprinkler System
- Subdivision: Dellrose
Location
- Region: Hockley
Financial & listing details
- Price per square foot: $150/sqft
- Date on market: 2/25/2026
About the community
Source: Ashton Woods Homes
10 homes in this community
Available homes
| Listing | Price | Bed / bath | Status |
|---|---|---|---|
| 32035 Sweet Pea | $374,990 | 3 bed / 3 bath | Move-in ready |
| 32103 Kalmia Hl | $319,990 | 3 bed / 2 bath | Available |
| 32035 Sweet Pea Meadows Dr | $374,990 | 3 bed / 3 bath | Available |
| 32043 Sweet Pea Meadows Dr | $379,990 | 4 bed / 3 bath | Available |
| 32114 Sweet Pea Meadows Dr | $384,990 | 4 bed / 4 bath | Available |
| 32034 Sweet Pea Meadows Dr | $389,990 | 4 bed / 3 bath | Available |
| 32039 Sweet Pea Meadows Dr | $399,990 | 4 bed / 4 bath | Available |
| 32038 Sweet Pea Meadows Dr | $419,990 | 4 bed / 4 bath | Available |
| 17407 Rose Gap Ct | $435,320 | 4 bed / 3 bath | Available |
| 32103 Kalmia Hill Dr | $319,990 | 3 bed / 2 bath | Available March 2026 |
Source: Ashton Woods Homes
Contact builder

By pressing Contact builder, you agree that Zillow Group, its affiliates, and other real estate professionals may call/text you about your inquiry, which may involve use of automated means and prerecorded/artificial voices and applies even if you are registered on a national or state Do Not Call list. You don't need to consent as a condition of buying any property, goods, or services. Message/data rates may apply. You also agree to our Terms of Use. We may share with this builder information about homes you've recently viewed to help them understand what you're looking for in a home.
Learn how to advertise your homesEstimated market value
Not available
Estimated sales range
Not available
$2,850/mo
Price history
| Date | Event | Price |
|---|---|---|
| 1/6/2026 | Price change | $435,490+0.1%$150/sqft |
Source: | ||
| 12/9/2025 | Price change | $435,240+0.1%$150/sqft |
Source: | ||
| 10/1/2025 | Price change | $435,000+0.1%$150/sqft |
Source: | ||
| 8/30/2025 | Price change | $434,750+0.1%$150/sqft |
Source: | ||
| 8/5/2025 | Price change | $434,500+0.1%$150/sqft |
Source: | ||
Public tax history
Heartfelt Design. Irresistible Savings.
Ashton Woods invites you to experience homes designed to bring people together with intention and style. From beautifully crafted kitchens to inviting living spaces, every detail is thoughtfully considered to complement daily living, memorable...Source: Ashton WoodsMonthly payment
Neighborhood: 77447
Nearby schools
GreatSchools rating
- 4/10Roberts Road Elementary SchoolGrades: PK-5Distance: 1.1 mi
- 3/10Waller High SchoolGrades: 8-12Distance: 8 mi
- 4/10Waller J High SchoolGrades: 6-8Distance: 8.3 mi
Schools provided by the builder
- Elementary: Lowe Elementary
- High: Waller Jr. High School
- District: Waller TX 77484
Source: Ashton Woods Homes. This data may not be complete. We recommend contacting the local school district to confirm school assignments for this home.
