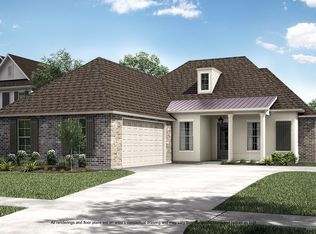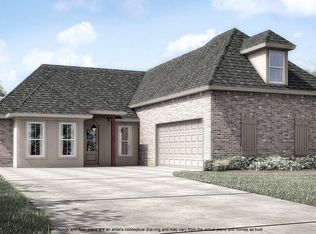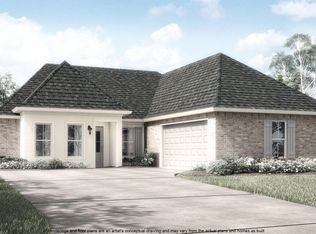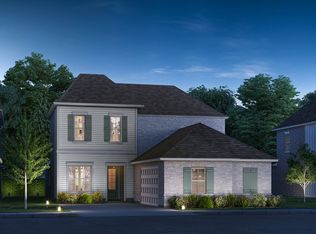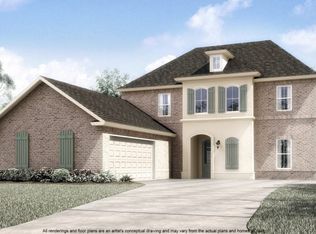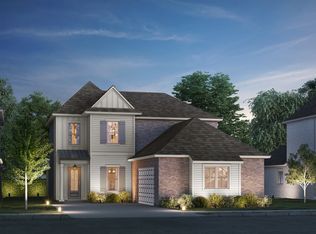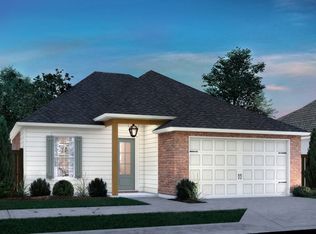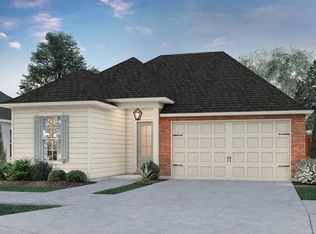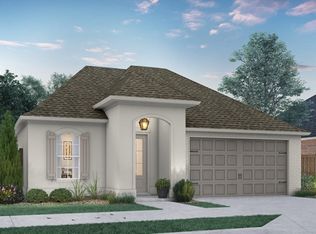Buildable plan: Belmont II, Delaune Estates, Prairieville, LA 70769
Buildable plan
This is a floor plan you could choose to build within this community.
View move-in ready homesWhat's special
- 123 |
- 6 |
Travel times
Schedule tour
Facts & features
Interior
Bedrooms & bathrooms
- Bedrooms: 5
- Bathrooms: 4
- Full bathrooms: 4
Interior area
- Total interior livable area: 3,210 sqft
Property
Parking
- Total spaces: 2
- Parking features: Garage
- Garage spaces: 2
Features
- Levels: 2.0
- Stories: 2
Construction
Type & style
- Home type: SingleFamily
- Property subtype: Single Family Residence
Condition
- New Construction
- New construction: Yes
Details
- Builder name: Level Homes
Community & HOA
Community
- Subdivision: Delaune Estates
Location
- Region: Prairieville
Financial & listing details
- Price per square foot: $163/sqft
- Date on market: 1/26/2026
About the community
Source: Level Homes
3 homes in this community
Available homes
| Listing | Price | Bed / bath | Status |
|---|---|---|---|
| 37366 Hereford St | $399,597 | 4 bed / 3 bath | Available |
| 37467 Cattle Ave | $521,900 | 5 bed / 4 bath | Available |
| 37482 Cattle Ave | $549,900 | 5 bed / 4 bath | Pending |
Source: Level Homes
Contact agent
By pressing Contact agent, you agree that Zillow Group and its affiliates, and may call/text you about your inquiry, which may involve use of automated means and prerecorded/artificial voices. You don't need to consent as a condition of buying any property, goods or services. Message/data rates may apply. You also agree to our Terms of Use. Zillow does not endorse any real estate professionals. We may share information about your recent and future site activity with your agent to help them understand what you're looking for in a home.
Learn how to advertise your homesEstimated market value
Not available
Estimated sales range
Not available
$3,409/mo
Price history
| Date | Event | Price |
|---|---|---|
| 1/3/2025 | Price change | $524,000+1%$163/sqft |
Source: Level Homes Report a problem | ||
| 4/25/2024 | Price change | $519,000+2%$162/sqft |
Source: Level Homes Report a problem | ||
| 12/1/2023 | Listed for sale | $509,000$159/sqft |
Source: Level Homes Report a problem | ||
Public tax history
Monthly payment
Neighborhood: 70769
Nearby schools
GreatSchools rating
- 7/10Bluff Ridge PrimaryGrades: PK-5Distance: 0.9 mi
- 9/10Bluff Middle SchoolGrades: 6-8Distance: 1.2 mi
- 9/10Dutchtown High SchoolGrades: 9-12Distance: 2.2 mi
Schools provided by the builder
- Elementary: Bluff Ridge Primary School
- Middle: Bluff Middle School
- High: Dutchtown High School
Source: Level Homes. This data may not be complete. We recommend contacting the local school district to confirm school assignments for this home.
