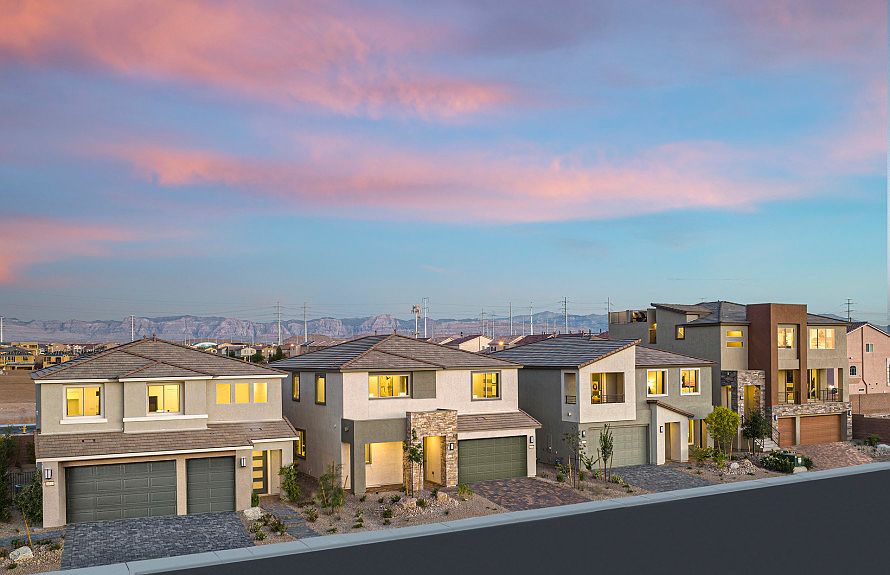White Pine's floor plan in Las Vegas offers thoughtful new home design for social gatherings. Expanding hosting opportunities with indoor and outdoor entertaining spaces, unwind on the third floor's rooftop deck with 360-degree views, or transform the first-floor game room into a rec room or home theater. This new construction is built to fit your lifestyle's needs.
New construction
from $775,990
6319 Pipers Brook Ln, Las Vegas, NV 89141
4beds
--sqft
Single Family Residence
Built in 2025
-- sqft lot
$-- Zestimate®
$184/sqft
$-- HOA
Empty lot
Start from scratch — choose the details to create your dream home from the ground up.
- 4 |
- 0 |
Travel times
Schedule tour
Select your preferred tour type — either in-person or real-time video tour — then discuss available options with the builder representative you're connected with.
Select a date
Facts & features
Interior
Bedrooms & bathrooms
- Bedrooms: 4
- Bathrooms: 3
- Full bathrooms: 2
- 1/2 bathrooms: 1
Interior area
- Total interior livable area: 4,220 sqft
Video & virtual tour
Property
Parking
- Total spaces: 3
- Parking features: Garage
- Garage spaces: 3
Features
- Levels: 3.0
- Stories: 3
Community & HOA
Community
- Subdivision: Delamar
Location
- Region: Las Vegas
Financial & listing details
- Price per square foot: $184/sqft
- Date on market: 1/24/2025
About the community
Two and three-story new construction homes available in a desirable southwest Las Vegas location in Highlands Ranch. Available rooftop decks & guest suites provide flexibility for entertaining with four unique floor plans. Convenient access to both the I-15 and 215 Beltway leaves you just minutes from your next adventure.
Source: Pulte

