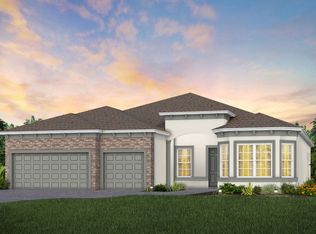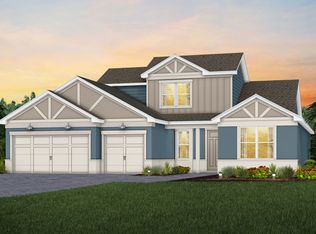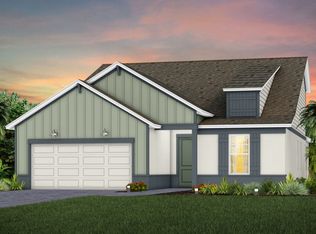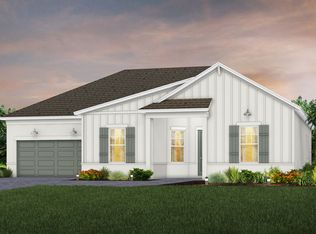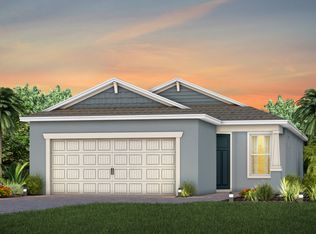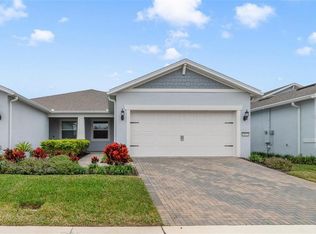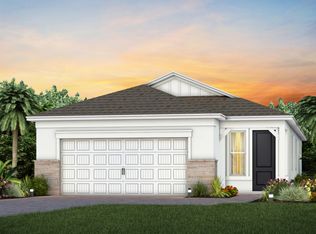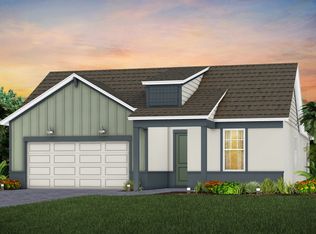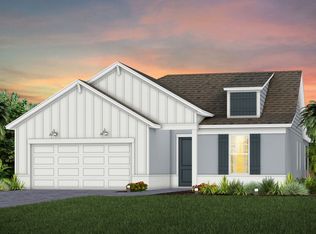Buildable plan: Ellenwood, Del Webb Sunbridge, Saint Cloud, FL 34771
Buildable plan
This is a floor plan you could choose to build within this community.
View move-in ready homesWhat's special
- 110 |
- 9 |
Travel times
Schedule tour
Select your preferred tour type — either in-person or real-time video tour — then discuss available options with the builder representative you're connected with.
Facts & features
Interior
Bedrooms & bathrooms
- Bedrooms: 2
- Bathrooms: 2
- Full bathrooms: 2
Interior area
- Total interior livable area: 1,579 sqft
Video & virtual tour
Property
Parking
- Total spaces: 2
- Parking features: Garage
- Garage spaces: 2
Features
- Levels: 1.0
- Stories: 1
Construction
Type & style
- Home type: Townhouse
- Property subtype: Townhouse
Condition
- New Construction
- New construction: Yes
Details
- Builder name: Del Webb
Community & HOA
Community
- Senior community: Yes
- Subdivision: Del Webb Sunbridge
Location
- Region: Saint Cloud
Financial & listing details
- Price per square foot: $201/sqft
- Date on market: 11/21/2025
About the community
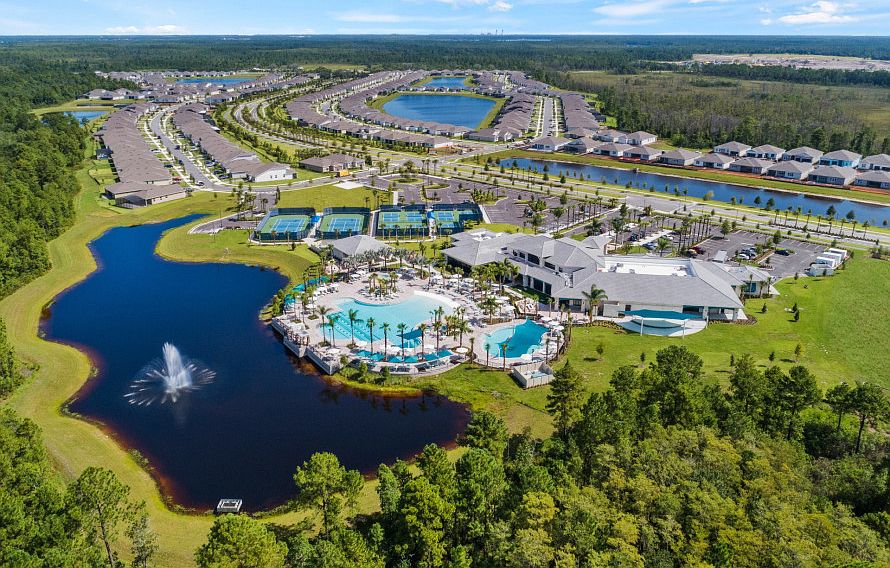
Source: Del Webb
24 homes in this community
Available homes
| Listing | Price | Bed / bath | Status |
|---|---|---|---|
| 6456 Shimmering Shores La St | $443,961 | 2 bed / 2 bath | Move-in ready |
| 6224 Citrus Grove Ct | $549,835 | 2 bed / 2 bath | Available |
| 6212 Citrus Grove Ct | $729,665 | 4 bed / 3 bath | Available |
| 6224 Citrus Grove Court St | $552,235 | 2 bed / 2 bath | Available February 2026 |
| 6212 Citrus Grove Court St | $729,665 | 4 bed / 3 bath | Available February 2026 |
| 6213 Citrus Grove Court St | $924,820 | 3 bed / 3 bath | Available February 2026 |
Available lots
| Listing | Price | Bed / bath | Status |
|---|---|---|---|
| 2354 Daisy Tree Rd | $316,990+ | 2 bed / 2 bath | Customizable |
| 6318 Dew Drop Loop St | $316,990+ | 2 bed / 2 bath | Customizable |
| 6323 Snow Tree Lane St | $422,990+ | 2 bed / 2 bath | Customizable |
| 6278 Snow Tree Ln | $452,990+ | 2 bed / 2 bath | Customizable |
| 6315 Snow Tree Lane St | $452,990+ | 2 bed / 2 bath | Customizable |
| 6405 White Willow Ct | $452,990+ | 2 bed / 2 bath | Customizable |
| 2387 Lily Bloom Rd | $457,990+ | 2 bed / 2 bath | Customizable |
| 6351 Dew Drop Loop St | $462,990+ | 2 bed / 2 bath | Customizable |
| 6626 White Willow Ct | $462,990+ | 2 bed / 2 bath | Customizable |
| 2383 Lily Bloom Rd | $472,990+ | 2 bed / 3 bath | Customizable |
| 6413 White Willow Ct | $472,990+ | 2 bed / 3 bath | Customizable |
| 6589 White Willow Ct | $564,990+ | 2 bed / 3 bath | Customizable |
| 6621 White Willow Ct | $564,990+ | 2 bed / 3 bath | Customizable |
| 6474 White Willow Court St | $574,990+ | 3 bed / 3 bath | Customizable |
| 6494 White Willow Court St | $584,990+ | 3 bed / 3 bath | Customizable |
| 6517 White Willow Ct | $584,990+ | 3 bed / 3 bath | Customizable |
| 6380 Snow Tree Lane St | $604,990+ | 3 bed / 3 bath | Customizable |
| 6521 White Willow Ct | $604,990+ | 3 bed / 3 bath | Customizable |
Source: Del Webb
Contact builder

By pressing Contact builder, you agree that Zillow Group and other real estate professionals may call/text you about your inquiry, which may involve use of automated means and prerecorded/artificial voices and applies even if you are registered on a national or state Do Not Call list. You don't need to consent as a condition of buying any property, goods, or services. Message/data rates may apply. You also agree to our Terms of Use.
Learn how to advertise your homesEstimated market value
Not available
Estimated sales range
Not available
$2,295/mo
Price history
| Date | Event | Price |
|---|---|---|
| 1/17/2026 | Price change | $316,990-13.6%$201/sqft |
Source: | ||
| 1/19/2025 | Listed for sale | $366,990+0.3%$232/sqft |
Source: | ||
| 11/22/2024 | Listing removed | $365,990$232/sqft |
Source: | ||
| 9/15/2024 | Price change | $365,990-5.2%$232/sqft |
Source: | ||
| 3/15/2024 | Listed for sale | $385,990$244/sqft |
Source: | ||
Public tax history
Monthly payment
Neighborhood: 34771
Nearby schools
GreatSchools rating
- 9/10Harmony Community SchoolGrades: PK-5Distance: 9.3 mi
- 6/10Middle School AAGrades: 6-8Distance: 10.6 mi
- 5/10Harmony High SchoolGrades: 9-12Distance: 10.3 mi
